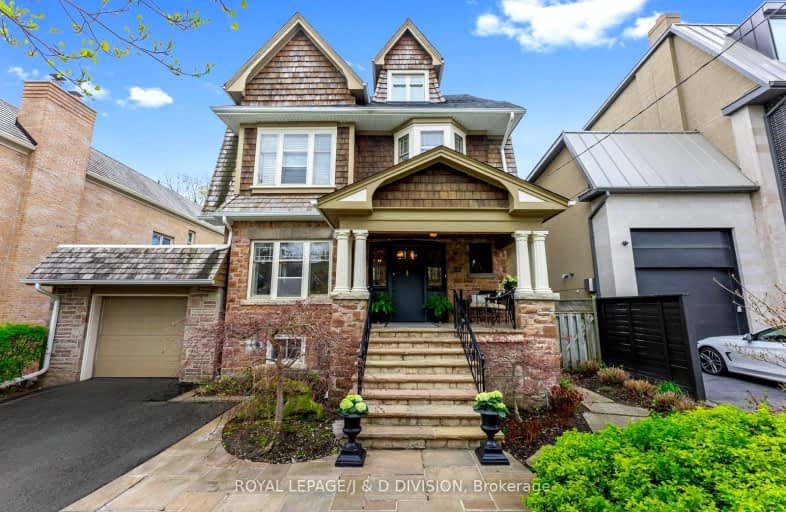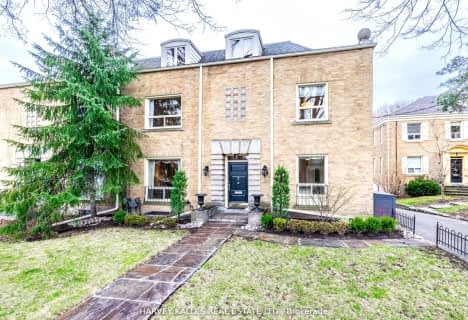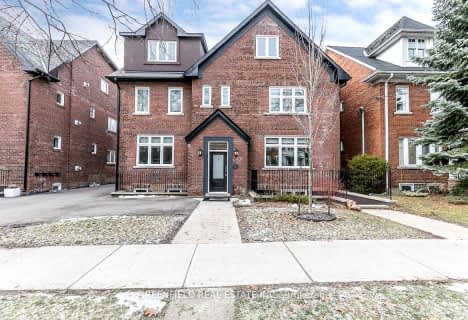
Walker's Paradise
- Daily errands do not require a car.
Excellent Transit
- Most errands can be accomplished by public transportation.
Very Bikeable
- Most errands can be accomplished on bike.

St Monica Catholic School
Elementary: CatholicJohn Fisher Junior Public School
Elementary: PublicBlessed Sacrament Catholic School
Elementary: CatholicJohn Ross Robertson Junior Public School
Elementary: PublicGlenview Senior Public School
Elementary: PublicBedford Park Public School
Elementary: PublicMsgr Fraser College (Midtown Campus)
Secondary: CatholicForest Hill Collegiate Institute
Secondary: PublicMarshall McLuhan Catholic Secondary School
Secondary: CatholicNorth Toronto Collegiate Institute
Secondary: PublicLawrence Park Collegiate Institute
Secondary: PublicNorthern Secondary School
Secondary: Public-
88 Erskine Dog Park
Toronto ON 0.56km -
Lytton Park
0.81km -
Forest Hill Road Park
179A Forest Hill Rd, Toronto ON 2.03km
-
RBC Royal Bank
2346 Yonge St (at Orchard View Blvd.), Toronto ON M4P 2W7 0.86km -
BMO Bank of Montreal
2953 Bathurst St (Frontenac), Toronto ON M6B 3B2 2.16km -
CIBC
535 Saint Clair Ave W (at Vaughan Rd.), Toronto ON M6C 1A3 3.97km
- 5 bath
- 5 bed
233 Carmichael Avenue East, Toronto, Ontario • M5M 2X5 • Bedford Park-Nortown
- 4 bath
- 6 bed
- 2500 sqft
4 Heathdale Road, Toronto, Ontario • M6C 1M6 • Humewood-Cedarvale
- 4 bath
- 6 bed
- 3000 sqft
99 Alexandra Boulevard, Toronto, Ontario • M4R 1M3 • Lawrence Park South
- 8 bath
- 6 bed
- 5000 sqft
117 Chaplin Crescent, Toronto, Ontario • M5P 1A6 • Yonge-Eglinton
- 6 bath
- 8 bed
117 Hillsdale Avenue East, Toronto, Ontario • M4S 1T4 • Mount Pleasant West





















