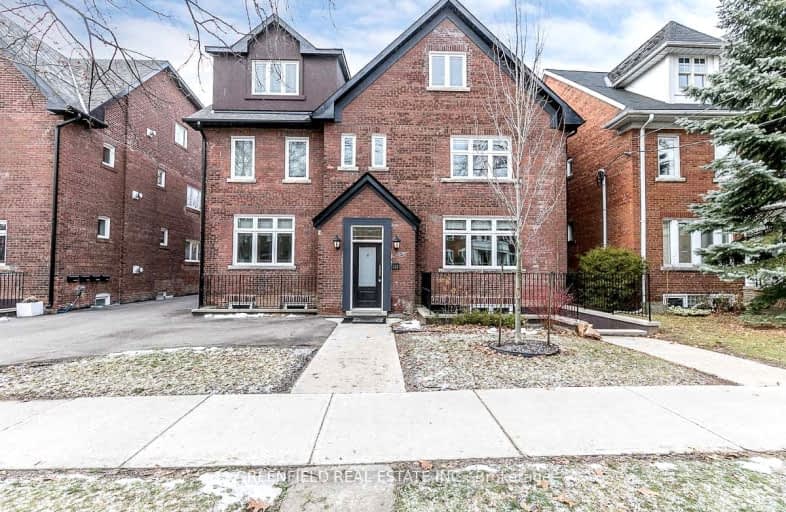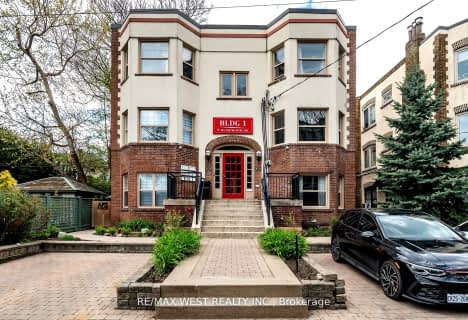Walker's Paradise
- Daily errands do not require a car.
Excellent Transit
- Most errands can be accomplished by public transportation.
Very Bikeable
- Most errands can be accomplished on bike.

Spectrum Alternative Senior School
Elementary: PublicSt Monica Catholic School
Elementary: CatholicOriole Park Junior Public School
Elementary: PublicDavisville Junior Public School
Elementary: PublicBrown Junior Public School
Elementary: PublicForest Hill Junior and Senior Public School
Elementary: PublicMsgr Fraser College (Midtown Campus)
Secondary: CatholicForest Hill Collegiate Institute
Secondary: PublicMarshall McLuhan Catholic Secondary School
Secondary: CatholicNorth Toronto Collegiate Institute
Secondary: PublicLawrence Park Collegiate Institute
Secondary: PublicNorthern Secondary School
Secondary: Public-
Friends Fine Food & Groceries
1881 Yonge Street, Toronto 0.67km -
Fresh Harvest
546 Eglinton Avenue West, Toronto 1.04km -
Metro
2300 Yonge Street, Toronto 1.09km
-
Wine Rack
1920 Yonge Street Unit 109, Toronto 0.57km -
LCBO
1955 Yonge Street, Toronto 0.63km -
LCBO
333 Eglinton Avenue West, Toronto 0.8km
-
Tim Hortons
866 Avenue Road, Toronto 0.19km -
Subway
1910 Yonge Street Unit 206, Store# 103Y, Toronto 0.59km -
Tim Hortons
1910 Yonge Street, Toronto 0.59km
-
Tim Hortons
866 Avenue Road, Toronto 0.19km -
Tim Hortons
1910 Yonge Street, Toronto 0.59km -
HotBlack Coffee
1921 Yonge Street, Toronto 0.63km
-
TD Canada Trust Branch and ATM
1966 Yonge Street, Toronto 0.59km -
OCTAGONPLUS PREPAID VISA CARD
1920 Yonge Street Suite 200, Toronto 0.59km -
Bdo Remit
Canada 0.62km
-
Chaplin Husky
861 Avenue Road, Toronto 0.12km -
Esso
866 Avenue Road, Toronto 0.18km -
Circle K
866 Avenue Road, Toronto 0.19km
-
Articulate Bodies - A Boutique Pilates, Movement and Bodywork Studio in Midtown Toronto
1920 Yonge Street Suite 100C Lower Level, Toronto 0.57km -
Ferris360
1910 Yonge Street, Toronto 0.58km -
RingFit
1992 Yonge Street, Toronto 0.61km
-
Forest Hill Road Park
Old Toronto 0.22km -
Forest Hill Road Park
179 Forest Hill Road, Toronto 0.25km -
Oriole Park
201 Oriole Parkway, Toronto 0.33km
-
Toronto Public Library Workers Union
20 Eglinton Avenue East, Toronto 1.15km -
Toronto Public Library - Northern District Branch
40 Orchard View Boulevard, Toronto 1.19km -
Toronto Public Library - Forest Hill Branch
700 Eglinton Avenue West, Toronto 1.41km
-
Dr Karen Steele and Associates
25 Imperial Street, Toronto 0.55km -
1910 Yonge Street
1910 Yonge Street, Toronto 0.57km -
Davisville Medical Clinic
1901 Yonge Street #4, Toronto 0.64km
-
Pharmacy Automated Mechanisms
1920 Yonge Street, Toronto 0.57km -
Sam's IDA Pharmacy
1920 Yonge Street, Toronto 0.59km -
Pharmasave Davisville
4-1901 Yonge Street, Toronto 0.64km
-
Doppelganger Shopping
68 Merton Street, Toronto 0.82km -
Josephson Opticians
466 Eglinton Avenue West, Toronto 0.92km -
Yonge Eglinton Centre
2300 Yonge Street, Toronto 1.09km
-
Vennersys Cinema Solutions
1920 Yonge Street #200, Toronto 0.59km -
Cineplex Cinemas Yonge-Eglinton and VIP
2300 Yonge Street, Toronto 1.12km -
Regent Theatre
551 Mount Pleasant Road, Toronto 1.45km
-
Kramer's Bar & Grill
1915 Yonge Street, Toronto 0.63km -
The Medley
2026 Yonge Street, Toronto 0.65km -
Khau Gully
1991 Yonge Street, Toronto 0.65km
- 8 bath
- 7 bed
- 5000 sqft
23 Dewbourne Avenue, Toronto, Ontario • M5P 1Z5 • Forest Hill South
- 4 bath
- 6 bed
- 2500 sqft
41 Rosedale Heights Drive, Toronto, Ontario • M4T 1C2 • Rosedale-Moore Park
- 4 bath
- 6 bed
- 3500 sqft
110 Cluny Drive, Toronto, Ontario • M4W 2R4 • Rosedale-Moore Park
- 5 bath
- 6 bed
- 3500 sqft
203 GLENCAIRN Avenue North, Toronto, Ontario • M4R 1N3 • Lawrence Park South










