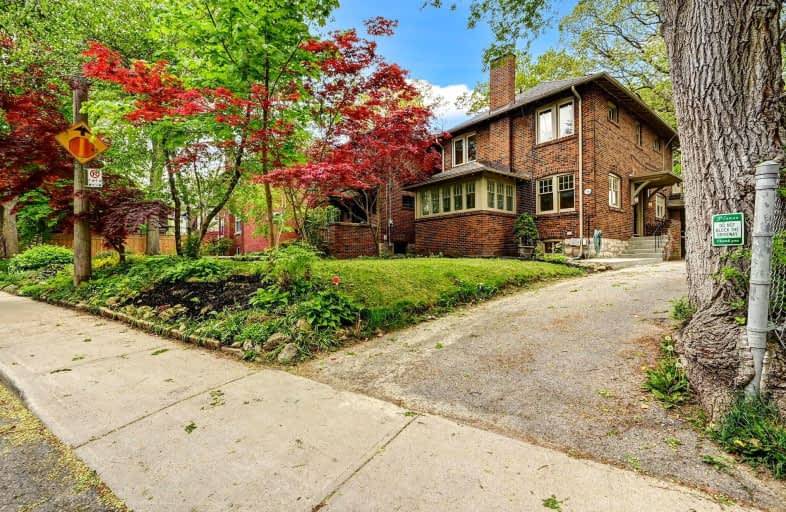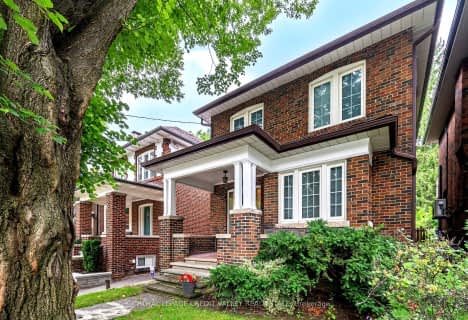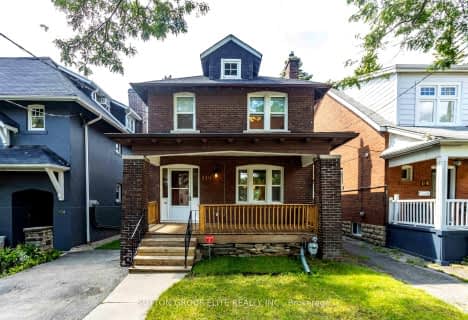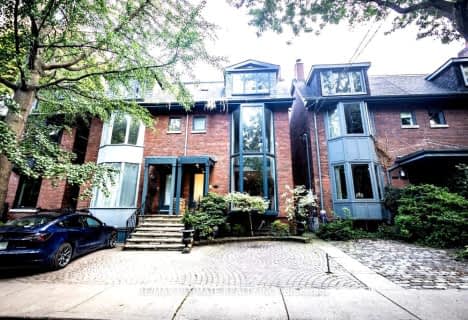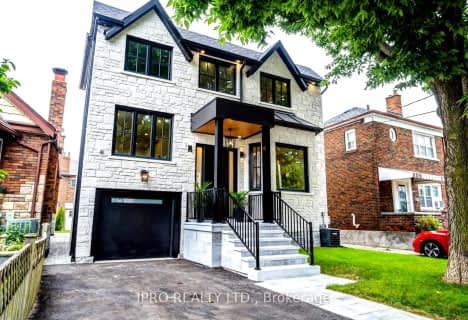Somewhat Walkable
- Some errands can be accomplished on foot.
Excellent Transit
- Most errands can be accomplished by public transportation.
Bikeable
- Some errands can be accomplished on bike.

Bennington Heights Elementary School
Elementary: PublicWhitney Junior Public School
Elementary: PublicHodgson Senior Public School
Elementary: PublicOur Lady of Perpetual Help Catholic School
Elementary: CatholicDeer Park Junior and Senior Public School
Elementary: PublicMaurice Cody Junior Public School
Elementary: PublicMsgr Fraser College (Midtown Campus)
Secondary: CatholicMsgr Fraser-Isabella
Secondary: CatholicLeaside High School
Secondary: PublicRosedale Heights School of the Arts
Secondary: PublicNorth Toronto Collegiate Institute
Secondary: PublicNorthern Secondary School
Secondary: Public-
Ramsden Park
1 Ramsden Rd (Yonge Street), Toronto ON M6E 2N1 2.07km -
Forest Hill Road Park
179A Forest Hill Rd, Toronto ON 2.05km -
88 Erskine Dog Park
Toronto ON 2.45km
-
RBC Royal Bank
2346 Yonge St (at Orchard View Blvd.), Toronto ON M4P 2W7 2.19km -
RBC Royal Bank
45 Wicksteed Ave, Toronto ON M4G 4H9 2.36km -
Unilever Canada
160 Bloor St E (at Church Street), Toronto ON M4W 1B9 2.45km
- 1 bath
- 4 bed
- 1500 sqft
158 Lascelles Boulevard, Toronto, Ontario • M5P 2E6 • Yonge-Eglinton
- 3 bath
- 3 bed
- 2000 sqft
169 Collier Street, Toronto, Ontario • M4W 1M2 • Rosedale-Moore Park
- 4 bath
- 4 bed
- 2000 sqft
1 Walmsley Boulevard, Toronto, Ontario • M4V 1X5 • Yonge-St. Clair
- 2 bath
- 3 bed
- 1100 sqft
161 Chaplin Crescent, Toronto, Ontario • M5P 1B1 • Forest Hill South
- 4 bath
- 4 bed
- 3500 sqft
24 Stanhope Avenue, Toronto, Ontario • M4K 3N5 • Broadview North
