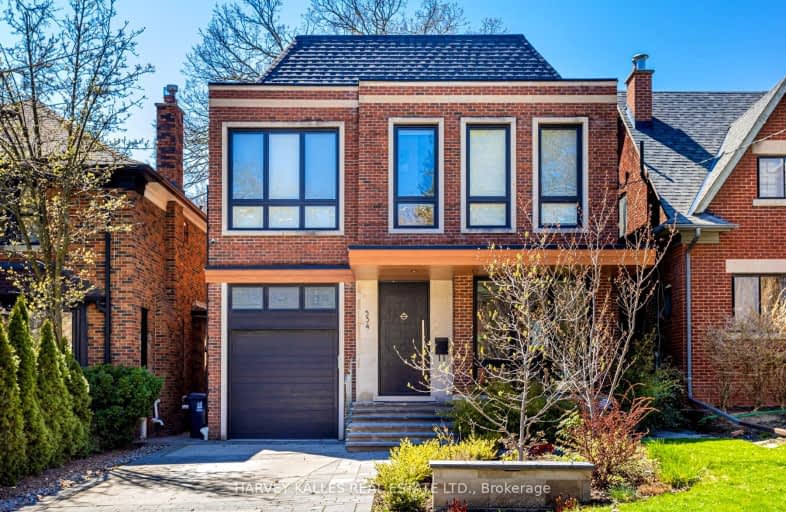Walker's Paradise
- Daily errands do not require a car.
Excellent Transit
- Most errands can be accomplished by public transportation.
Very Bikeable
- Most errands can be accomplished on bike.

North Preparatory Junior Public School
Elementary: PublicOriole Park Junior Public School
Elementary: PublicCedarvale Community School
Elementary: PublicJohn Ross Robertson Junior Public School
Elementary: PublicForest Hill Junior and Senior Public School
Elementary: PublicAllenby Junior Public School
Elementary: PublicMsgr Fraser College (Midtown Campus)
Secondary: CatholicVaughan Road Academy
Secondary: PublicForest Hill Collegiate Institute
Secondary: PublicMarshall McLuhan Catholic Secondary School
Secondary: CatholicNorth Toronto Collegiate Institute
Secondary: PublicLawrence Park Collegiate Institute
Secondary: Public-
Forest Hill Road Park
179A Forest Hill Rd, Toronto ON 0.94km -
Oriole Park
201 Oriole Pky (Chaplin Crescent), Toronto ON M5P 2H4 1.42km -
88 Erskine Dog Park
Toronto ON 1.86km
-
BMO Bank of Montreal
2953 Bathurst St (Frontenac), Toronto ON M6B 3B2 1.91km -
CIBC
535 Saint Clair Ave W (at Vaughan Rd.), Toronto ON M6C 1A3 2.25km -
RBC Royal Bank
2765 Dufferin St, North York ON M6B 3R6 2.91km
- 5 bath
- 4 bed
- 3000 sqft
534 Douglas Avenue, Toronto, Ontario • M5M 1H5 • Bedford Park-Nortown
- 4 bath
- 4 bed
- 3500 sqft
44 Glenrose Avenue, Toronto, Ontario • M4T 1K4 • Rosedale-Moore Park
- 4 bath
- 4 bed
281 Dawlish Avenue, Toronto, Ontario • M4N 1J4 • Bridle Path-Sunnybrook-York Mills
- 4 bath
- 4 bed
- 3000 sqft
167 Lytton Boulevard, Toronto, Ontario • M4R 1L6 • Lawrence Park South
- 4 bath
- 5 bed
- 3000 sqft
36 Rochester Avenue, Toronto, Ontario • M4N 1N8 • Bridle Path-Sunnybrook-York Mills














