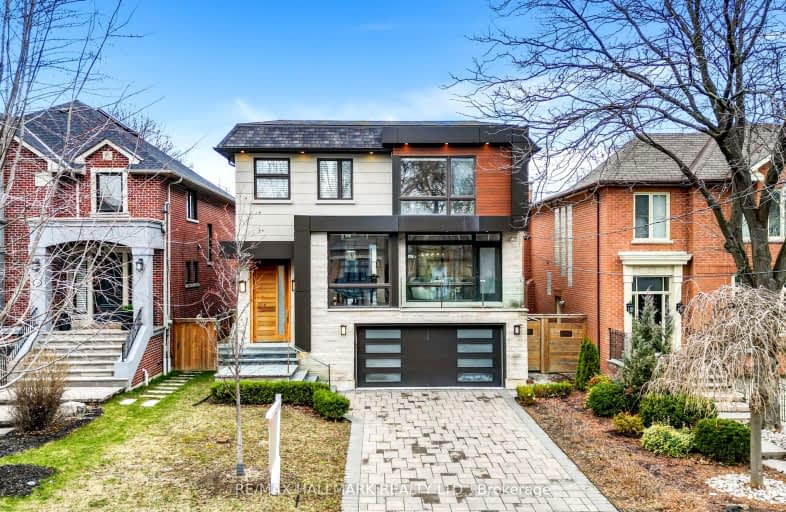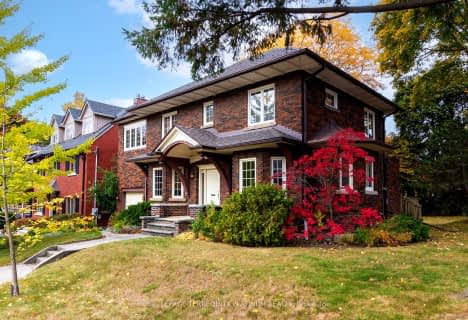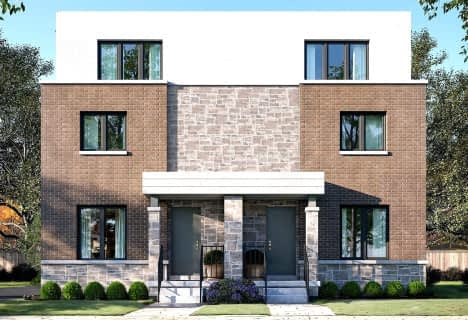Walker's Paradise
- Daily errands do not require a car.
Good Transit
- Some errands can be accomplished by public transportation.
Bikeable
- Some errands can be accomplished on bike.

Baycrest Public School
Elementary: PublicFlemington Public School
Elementary: PublicOur Lady of the Assumption Catholic School
Elementary: CatholicGlen Park Public School
Elementary: PublicLedbury Park Elementary and Middle School
Elementary: PublicSt Margaret Catholic School
Elementary: CatholicYorkdale Secondary School
Secondary: PublicJohn Polanyi Collegiate Institute
Secondary: PublicForest Hill Collegiate Institute
Secondary: PublicLoretto Abbey Catholic Secondary School
Secondary: CatholicMarshall McLuhan Catholic Secondary School
Secondary: CatholicLawrence Park Collegiate Institute
Secondary: Public-
Robes Bar And Lounge
3022 Bathurst Street, Toronto, ON M6B 3B6 0.39km -
MB The Place To Be
3434 Bathurst Street, Toronto, ON M6A 2C3 0.73km -
Safari Bar & Grill
1749 Avenue Road, Toronto, ON M5M 3Y8 1.2km
-
Second Cup
490 Lawrence Avenue W, Toronto, ON M6A 3B7 0.29km -
Tim Hortons
3090 Bathurst St, North York, ON M6A 2A1 0.27km -
Pantry Foods
3456 Bathurst Street, Toronto, ON M6A 2C3 0.81km
-
Fit4Less
235-700 Lawrence Ave W, North York, ON M6A 3B4 1.61km -
F45 Training Yorkdale
3101 Dufferin Street, Toronto, ON M6A 0C3 2.21km -
The Uptown PowerStation
3019 Dufferin Street, Lower Level, Toronto, ON M6B 3T7 2.27km
-
IDA Peoples Drug Mart
491 Lawrence Avenue W, North York, ON M5M 1C7 0.24km -
Shoppers Drug Mart
528 Lawrence Avenue W, North York, ON M6A 1A1 0.41km -
Shoppers Drug Mart
3110 Bathurst St, North York, ON M6A 2A1 0.23km
-
Subway
3085 Bathurst Street, Toronto, ON M6A 2A3 0.17km -
United Bakers Dairy Restaurant
506 Lawrence Avenue W, Toronto, ON M6A 1A1 0.25km -
Bento Sushi
3090 Bathurst Street, North York, ON M6A 2A1 0.26km
-
Lawrence Square
700 Lawrence Ave W, North York, ON M6A 3B4 1.55km -
Lawrence Allen Centre
700 Lawrence Ave W, Toronto, ON M6A 3B4 1.61km -
Yorkdale Shopping Centre
3401 Dufferin Street, Toronto, ON M6A 2T9 2.02km
-
Metro
3090 Bathurst Street, North York, ON M6A 2A1 0.26km -
Tap Kosher Market
3011 Bathurst Street, Toronto, ON M6B 3B5 0.41km -
Pusateri's Fine Foods
1539 Avenue Road, North York, ON M5M 3X4 1.03km
-
LCBO
1838 Avenue Road, Toronto, ON M5M 3Z5 1.29km -
Wine Rack
2447 Yonge Street, Toronto, ON M4P 2H5 2.63km -
LCBO - Yonge Eglinton Centre
2300 Yonge St, Yonge and Eglinton, Toronto, ON M4P 1E4 2.83km
-
A.M.A. Tire & Service Centre
3390 Bathurst Street, Toronto, ON M6A 2B9 0.65km -
7-Eleven
3587 Bathurst Street, Toronto, ON M6A 2E2 1.3km -
VIP Carwash
3595 Bathurst Street, North York, ON M6A 2E2 1.33km
-
Cineplex Cinemas Yorkdale
Yorkdale Shopping Centre, 3401 Dufferin Street, Toronto, ON M6A 2T9 1.89km -
Cineplex Cinemas
2300 Yonge Street, Toronto, ON M4P 1E4 2.83km -
Mount Pleasant Cinema
675 Mt Pleasant Rd, Toronto, ON M4S 2N2 3.62km
-
Toronto Public Library
Barbara Frum, 20 Covington Rd, Toronto, ON M6A 0.31km -
Toronto Public Library
2140 Avenue Road, Toronto, ON M5M 4M7 2.08km -
Toronto Public Library
3083 Yonge Street, Toronto, ON M4N 2K7 2.16km
-
Baycrest
3560 Bathurst Street, North York, ON M6A 2E1 1.08km -
MCI Medical Clinics
160 Eglinton Avenue E, Toronto, ON M4P 3B5 3.16km -
Sunnybrook Health Sciences Centre
2075 Bayview Avenue, Toronto, ON M4N 3M5 4.19km
-
Lytton Park
1.47km -
88 Erskine Dog Park
Toronto ON 2.72km -
Forest Hill Road Park
179A Forest Hill Rd, Toronto ON 3.18km
-
BMO Bank of Montreal
2953 Bathurst St (Frontenac), Toronto ON M6B 3B2 0.51km -
RBC Royal Bank
1635 Ave Rd (at Cranbrooke Ave.), Toronto ON M5M 3X8 1.07km -
TD Bank Financial Group
3140 Dufferin St (at Apex Rd.), Toronto ON M6A 2T1 2.3km
- 3 bath
- 4 bed
- 2000 sqft
26 St Leonards Avenue, Toronto, Ontario • M4N 1J9 • Lawrence Park South
- — bath
- — bed
- — sqft
379 Glencairn Avenue, Toronto, Ontario • M5N 1V2 • Lawrence Park South
- 5 bath
- 4 bed
- 2000 sqft
116 Deloraine Avenue, Toronto, Ontario • M5M 2A9 • Lawrence Park North














