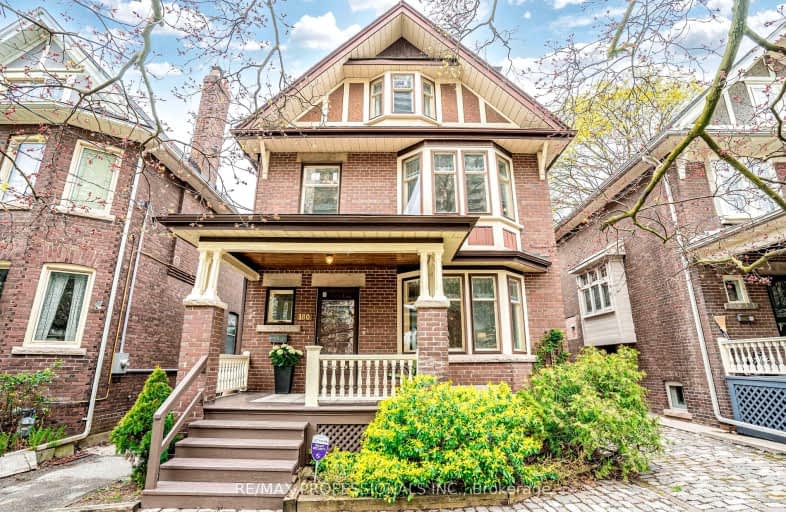Walker's Paradise
- Daily errands do not require a car.
Excellent Transit
- Most errands can be accomplished by public transportation.
Very Bikeable
- Most errands can be accomplished on bike.

Sunny View Junior and Senior Public School
Elementary: PublicSt Monica Catholic School
Elementary: CatholicBlythwood Junior Public School
Elementary: PublicJohn Fisher Junior Public School
Elementary: PublicDavisville Junior Public School
Elementary: PublicEglinton Junior Public School
Elementary: PublicMsgr Fraser College (Midtown Campus)
Secondary: CatholicLeaside High School
Secondary: PublicMarshall McLuhan Catholic Secondary School
Secondary: CatholicNorth Toronto Collegiate Institute
Secondary: PublicLawrence Park Collegiate Institute
Secondary: PublicNorthern Secondary School
Secondary: Public-
88 Erskine Dog Park
Toronto ON 0.24km -
Lytton Park
1.45km -
Forest Hill Road Park
179A Forest Hill Rd, Toronto ON 2km
-
RBC Royal Bank
2346 Yonge St (at Orchard View Blvd.), Toronto ON M4P 2W7 0.69km -
BMO Bank of Montreal
2953 Bathurst St (Frontenac), Toronto ON M6B 3B2 2.8km -
CIBC
535 Saint Clair Ave W (at Vaughan Rd.), Toronto ON M6C 1A3 4.03km
- 3 bath
- 4 bed
- 2000 sqft
54 Strathearn Road, Toronto, Ontario • M6C 1R6 • Humewood-Cedarvale
- 4 bath
- 4 bed
- 2500 sqft
176 Joicey Boulevard, Toronto, Ontario • M2M 2V2 • Bedford Park-Nortown
- 4 bath
- 4 bed
- 1500 sqft
186 Humewood Drive, Toronto, Ontario • M6C 2W9 • Humewood-Cedarvale
- 3 bath
- 4 bed
- 1500 sqft
57 Melrose Avenue, Toronto, Ontario • M5M 1Y6 • Lawrence Park North
- 6 bath
- 8 bed
117 Hillsdale Avenue East, Toronto, Ontario • M4S 1T4 • Mount Pleasant West
- 3 bath
- 4 bed
531 Blythwood Road, Toronto, Ontario • M4N 1B4 • Bridle Path-Sunnybrook-York Mills














