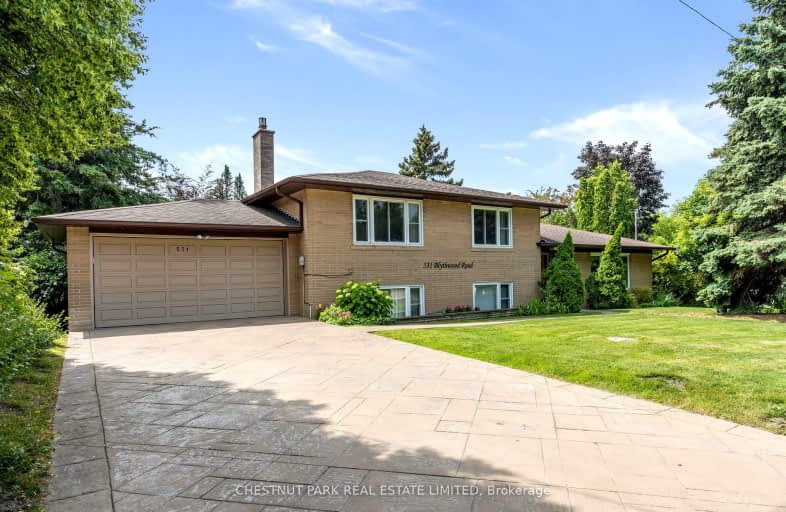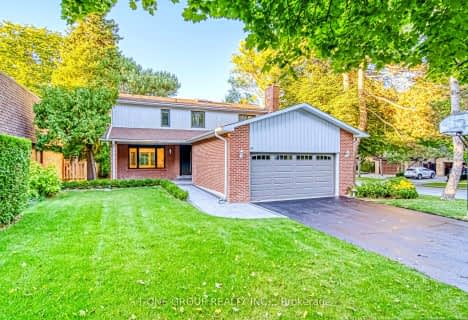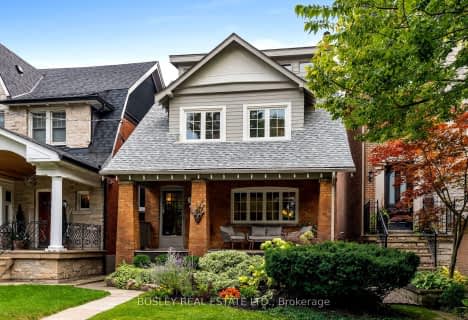Car-Dependent
- Most errands require a car.
Good Transit
- Some errands can be accomplished by public transportation.
Bikeable
- Some errands can be accomplished on bike.

Bloorview School Authority
Elementary: HospitalSunny View Junior and Senior Public School
Elementary: PublicBlythwood Junior Public School
Elementary: PublicEglinton Junior Public School
Elementary: PublicMaurice Cody Junior Public School
Elementary: PublicNorthlea Elementary and Middle School
Elementary: PublicMsgr Fraser College (Midtown Campus)
Secondary: CatholicLeaside High School
Secondary: PublicMarshall McLuhan Catholic Secondary School
Secondary: CatholicNorth Toronto Collegiate Institute
Secondary: PublicLawrence Park Collegiate Institute
Secondary: PublicNorthern Secondary School
Secondary: Public-
Gabby's Bistro
383 Eglinton Ave. E., Toronto, ON M4P 1M5 1.21km -
Mc Murphy's
381 Av Eglinton E, Toronto, ON M4P 1M5 1.22km -
Indian Street Food Company
1701 Bayview Avenue, Toronto, ON M4G 3C1 1.45km
-
Second Cup
EG 38 - 2075 Bayview Avenue, Toronto, ON M4N 3M5 0.52km -
Tim Hortons
1840 Bayview Ave, North York, ON M4G 3C9 0.81km -
M Wing Cafeteria at Sunnybrook
2075 Bayview Avenue, Toronto, ON M4N 1J7 0.35km
-
Anytime Fitness
2739 Yonge St, Toronto, ON M4N 2H9 1.46km -
CrossFit Metric
756 Mount Pleasant, Toronto, ON M4P 2Z4 1.43km -
GoodLife Fitness
110 Eglinton Ave East, Toronto, ON M4P 1A6 1.7km
-
Remedy's RX
586 Eglinton Ave E, Toronto, ON M4P 1P2 1.05km -
Rexall Pharma Plus
660 Eglinton Avenue E, East York, ON M4G 2K2 1.06km -
Mount Pleasant Pharmacy
245 Eglinton Ave E, Toronto, ON M4P 3B7 1.42km
-
Druxy's Famous Deli
1929 Bayview Avenue, Toronto, ON M4G 3E8 0.46km -
Druxy's Famous Deli
2075 Bayview Avenue, T Wing, Toronto, ON M4N 3M5 0.35km -
Swiss Chalet Rotisserie & Grill
2075 Bayview Ave, Toronto, ON M4N 3M5 0.35km
-
Yonge Eglinton Centre
2300 Yonge St, Toronto, ON M4P 1E4 1.95km -
Leaside Village
85 Laird Drive, Toronto, ON M4G 3T8 2.35km -
Don Mills Centre
75 The Donway W, North York, ON M3C 2E9 3.29km
-
Whole Foods Market
1860 Bayview Ave, Toronto, ON M4G 3E4 0.76km -
Summerhill Market
1054 Mount Pleasant Road, Toronto, ON M4P 2M4 0.98km -
Metro
656 Eglinton Ave E, Toronto, ON M4P 1P1 1.04km
-
Wine Rack
2447 Yonge Street, Toronto, ON M4P 2E7 1.66km -
LCBO - Yonge Eglinton Centre
2300 Yonge St, Yonge and Eglinton, Toronto, ON M4P 1E4 1.95km -
LCBO - Leaside
147 Laird Dr, Laird and Eglinton, East York, ON M4G 4K1 1.99km
-
Bayview Car Wash
1802 Av Bayview, Toronto, ON M4G 3C7 0.95km -
Day Tom Plumbing & Heating
669 Hillsdale Avenue E, Toronto, ON M4S 1V4 1.48km -
Lawrence Park Auto Service
2908 Yonge St, Toronto, ON M4N 2J7 1.56km
-
Mount Pleasant Cinema
675 Mt Pleasant Rd, Toronto, ON M4S 2N2 1.67km -
Cineplex Cinemas
2300 Yonge Street, Toronto, ON M4P 1E4 1.9km -
Cineplex VIP Cinemas
12 Marie Labatte Road, unit B7, Toronto, ON M3C 0H9 3.32km
-
Toronto Public Library
3083 Yonge Street, Toronto, ON M4N 2K7 1.63km -
Toronto Public Library - Mount Pleasant
599 Mount Pleasant Road, Toronto, ON M4S 2M5 1.84km -
Toronto Public Library - Northern District Branch
40 Orchard View Boulevard, Toronto, ON M4R 1B9 1.91km
-
Sunnybrook Health Sciences Centre
2075 Bayview Avenue, Toronto, ON M4N 3M5 0.55km -
MCI Medical Clinics
160 Eglinton Avenue E, Toronto, ON M4P 3B5 1.6km -
SickKids
555 University Avenue, Toronto, ON M5G 1X8 3.6km
-
Dogs Off-Leash Area
Toronto ON 0.42km -
88 Erskine Dog Park
Toronto ON 1.42km -
Sunnybrook Park
Eglinton Ave E (at Leslie St), Toronto ON 1.98km
-
RBC Royal Bank
2346 Yonge St (at Orchard View Blvd.), Toronto ON M4P 2W7 1.85km -
TD Bank Financial Group
3174 Yonge St (at Bedford Park Ave), Toronto ON M4N 2L1 1.84km -
TD Bank Financial Group
1966 Yonge St (Imperial), Toronto ON M4S 1Z4 2.57km
- 4 bath
- 4 bed
- 2000 sqft
129 Chaplin Crescent, Toronto, Ontario • M5P 1A6 • Yonge-Eglinton
- 4 bath
- 4 bed
- 3000 sqft
254 Glengrove Avenue West, Toronto, Ontario • M5N 1W1 • Lawrence Park South
- 4 bath
- 4 bed
- 2500 sqft
44 Tanbark Crescent, Toronto, Ontario • M3B 1N6 • Banbury-Don Mills
- 5 bath
- 4 bed
- 3500 sqft
7 Glencairn Avenue, Toronto, Ontario • M4R 1M6 • Lawrence Park South
- 4 bath
- 4 bed
- 2500 sqft
388 Broadway Avenue, Toronto, Ontario • M4P 1X6 • Bridle Path-Sunnybrook-York Mills
- 4 bath
- 4 bed
- 3500 sqft
24 Stanhope Avenue, Toronto, Ontario • M4K 3N5 • Broadview North
- 4 bath
- 4 bed
- 2000 sqft
103 Lascelles Boulevard, Toronto, Ontario • M5P 2E3 • Yonge-Eglinton
- 4 bath
- 5 bed
30 Bennington Heights Drive, Toronto, Ontario • M4G 1A6 • Rosedale-Moore Park














