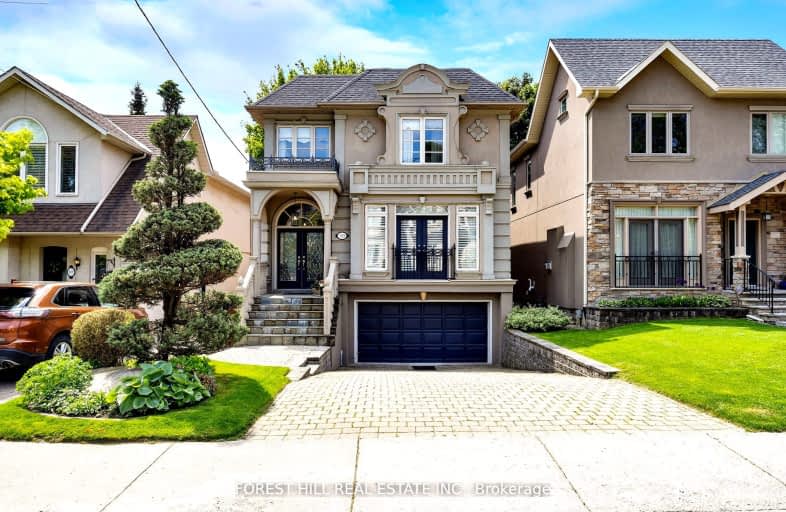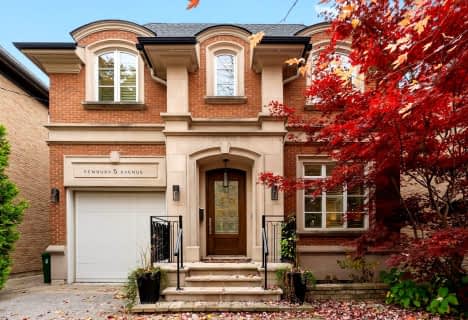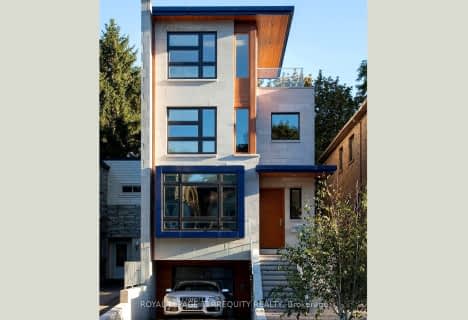Very Walkable
- Most errands can be accomplished on foot.
Excellent Transit
- Most errands can be accomplished by public transportation.
Very Bikeable
- Most errands can be accomplished on bike.

Sunny View Junior and Senior Public School
Elementary: PublicHodgson Senior Public School
Elementary: PublicBlythwood Junior Public School
Elementary: PublicJohn Fisher Junior Public School
Elementary: PublicEglinton Junior Public School
Elementary: PublicMaurice Cody Junior Public School
Elementary: PublicMsgr Fraser College (Midtown Campus)
Secondary: CatholicLeaside High School
Secondary: PublicMarshall McLuhan Catholic Secondary School
Secondary: CatholicNorth Toronto Collegiate Institute
Secondary: PublicLawrence Park Collegiate Institute
Secondary: PublicNorthern Secondary School
Secondary: Public-
88 Erskine Dog Park
Toronto ON 0.99km -
Lytton Park
2.24km -
Forest Hill Road Park
179A Forest Hill Rd, Toronto ON 2.35km
-
RBC Royal Bank
2346 Yonge St (at Orchard View Blvd.), Toronto ON M4P 2W7 1.23km -
RBC Royal Bank
45 Wicksteed Ave, Toronto ON M4G 4H9 1.76km -
BMO Bank of Montreal
419 Eglinton Ave W, Toronto ON M5N 1A4 2.33km
- 5 bath
- 5 bed
- 3500 sqft
251 Lytton Boulevard, Toronto, Ontario • M5N 1R7 • Lawrence Park South
- 4 bath
- 4 bed
- 3000 sqft
382 Bedford Park Avenue, Toronto, Ontario • M5M 1J8 • Bedford Park-Nortown
- 3 bath
- 4 bed
- 2000 sqft
26 St Leonards Avenue, Toronto, Ontario • M4N 1J9 • Lawrence Park South
- 5 bath
- 4 bed
5 Pembury Avenue, Toronto, Ontario • M4N 3K4 • Bridle Path-Sunnybrook-York Mills
- 4 bath
- 5 bed
- 3500 sqft
90 Chatsworth Drive, Toronto, Ontario • M4R 1R7 • Lawrence Park South
- 5 bath
- 4 bed
- 3000 sqft
317 Keewatin Avenue, Toronto, Ontario • M4P 2A4 • Mount Pleasant East














