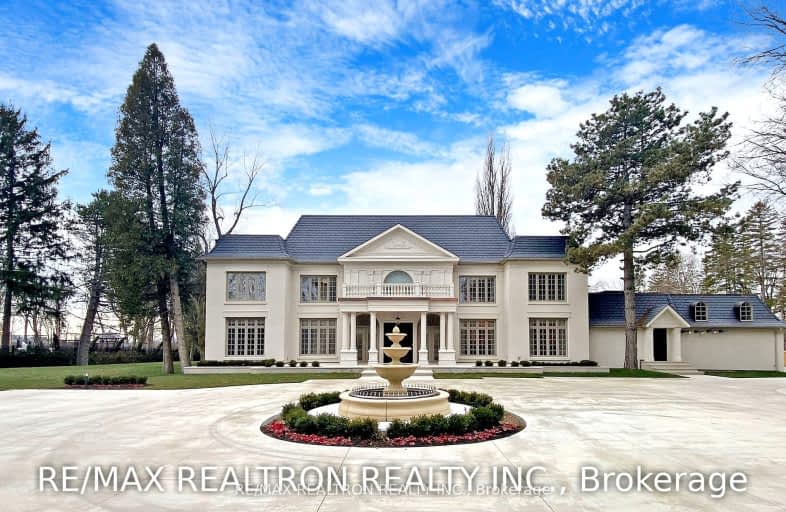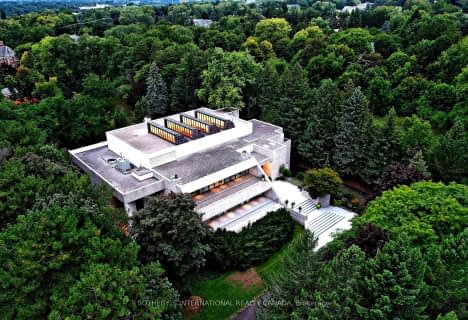Car-Dependent
- Most errands require a car.
Some Transit
- Most errands require a car.
Somewhat Bikeable
- Most errands require a car.

Bloorview School Authority
Elementary: HospitalPark Lane Public School
Elementary: PublicRippleton Public School
Elementary: PublicDenlow Public School
Elementary: PublicSt Bonaventure Catholic School
Elementary: CatholicNorthlea Elementary and Middle School
Elementary: PublicSt Andrew's Junior High School
Secondary: PublicWindfields Junior High School
Secondary: PublicÉcole secondaire Étienne-Brûlé
Secondary: PublicLeaside High School
Secondary: PublicYork Mills Collegiate Institute
Secondary: PublicNorthern Secondary School
Secondary: Public-
Taylors Landing
10 O'neill Rd, Don Mills, ON M3C 0H1 2.18km -
Nomé Izakaya - Shops at Don Mills
4 O'Neill Road, Toronto, ON M3C 0E1 2.2km -
JOEY Don Mills
75 O'Neill Road, North York, ON M3C 0H2 2.2km
-
Lunik Co-op
Manor, Glendon Campus York University, 2275 Bayview Avenue, Toronto, ON M4N 3R4 0.92km -
M Wing Cafeteria at Sunnybrook
2075 Bayview Avenue, Toronto, ON M4N 1J7 1.25km -
Second Cup
EG 38 - 2075 Bayview Avenue, Toronto, ON M4N 3M5 1.19km
-
Shoppers Drug Mart
2528 Bayview Avenue, Toronto, ON M2L 1.98km -
Shoppers Drug Mart
946 Lawrence Avenue E, Unit 2, North York, ON M3C 3M9 2.19km -
Rexall Pharma Plus
660 Eglinton Avenue E, East York, ON M4G 2K2 2.23km
-
M Wing Cafeteria at Sunnybrook
2075 Bayview Avenue, Toronto, ON M4N 1J7 1.25km -
Druxy's Famous Deli
2075 Bayview Avenue, T Wing, Toronto, ON M4N 3M5 1.25km -
Extreme Pita
2075 Bayview Ave, Toronto, ON M4N 3M5 1.25km
-
Don Mills Centre
75 The Donway W, North York, ON M3C 2E9 2.12km -
CF Shops at Don Mills
1090 Don Mills Road, Toronto, ON M3C 3R6 2.26km -
The Diamond at Don Mills
10 Mallard Road, Toronto, ON M3B 3N1 2.71km
-
Whole Foods Market
1860 Bayview Ave, Toronto, ON M4G 3E4 2km -
Metro
291 York Mills Road, North York, ON M2L 1L3 2.04km -
McEwan Gourmet Grocery Store
38 Karl Fraser Road, North York, ON M3C 0H7 2.22km
-
LCBO
195 The Donway W, Toronto, ON M3C 0H6 2.16km -
LCBO
808 York Mills Road, Toronto, ON M3B 1X8 2.6km -
LCBO - Leaside
147 Laird Dr, Laird and Eglinton, East York, ON M4G 4K1 2.55km
-
Esso
800 Avenue Lawrence E, North York, ON M3C 1P4 1.37km -
Bayview Car Wash
1802 Av Bayview, Toronto, ON M4G 3C7 2.2km -
Lexus On The Park
1075 Leslie St, Toronto, ON M3C 4B3 2.31km
-
Cineplex VIP Cinemas
12 Marie Labatte Road, unit B7, Toronto, ON M3C 0H9 2.08km -
Mount Pleasant Cinema
675 Mt Pleasant Rd, Toronto, ON M4S 2N2 3.18km -
Cineplex Cinemas
2300 Yonge Street, Toronto, ON M4P 1E4 3.43km
-
Toronto Public Library
888 Lawrence Avenue E, Toronto, ON M3C 3L2 2.06km -
Toronto Public Library
3083 Yonge Street, Toronto, ON M4N 2K7 2.5km -
Toronto Public Library - Leaside
165 McRae Drive, Toronto, ON M4G 1S8 2.83km
-
Sunnybrook Health Sciences Centre
2075 Bayview Avenue, Toronto, ON M4N 3M5 1.15km -
MCI Medical Clinics
160 Eglinton Avenue E, Toronto, ON M4P 3B5 3.15km -
North York General Hospital
4001 Leslie Street, North York, ON M2K 1E1 4.25km
-
Sunnybrook Park
Toronto ON 1.68km -
Dogs Off-Leash Area
Toronto ON 1.95km -
Woburn Avenue Playground
75 Woburn Ave (Duplex Avenue), Ontario 2.78km
-
Scotiabank
1500 Don Mills Rd (York Mills), Toronto ON M3B 3K4 3.25km -
RBC Royal Bank
2346 Yonge St (at Orchard View Blvd.), Toronto ON M4P 2W7 3.37km -
TD Bank Financial Group
1677 Ave Rd (Lawrence Ave.), North York ON M5M 3Y3 3.68km
- 13 bath
- 8 bed
30 High Point Road, Toronto, Ontario • M3C 2R3 • Bridle Path-Sunnybrook-York Mills











