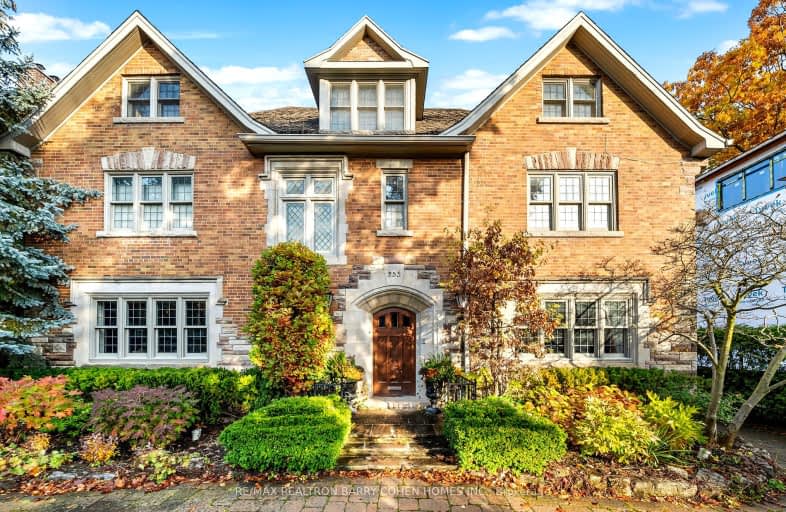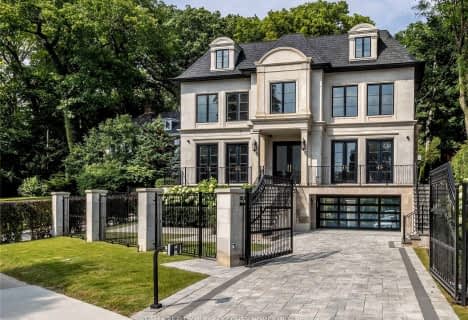Car-Dependent
- Some errands can be accomplished on foot.
Excellent Transit
- Most errands can be accomplished by public transportation.
Very Bikeable
- Most errands can be accomplished on bike.

North Preparatory Junior Public School
Elementary: PublicHoly Rosary Catholic School
Elementary: CatholicOriole Park Junior Public School
Elementary: PublicCedarvale Community School
Elementary: PublicForest Hill Junior and Senior Public School
Elementary: PublicAllenby Junior Public School
Elementary: PublicMsgr Fraser College (Midtown Campus)
Secondary: CatholicVaughan Road Academy
Secondary: PublicForest Hill Collegiate Institute
Secondary: PublicMarshall McLuhan Catholic Secondary School
Secondary: CatholicNorth Toronto Collegiate Institute
Secondary: PublicLawrence Park Collegiate Institute
Secondary: Public-
Queens Legs
286 Eglinton Avenue W, Toronto, ON M4R 1B2 0.85km -
Lotus Inn
286 Eglinton Avenue W, Toronto, ON M4R 1B2 0.85km -
3 Eggs All Day Pub & Grill
936 Eglinton Avenue W, Toronto, ON M6C 2C2 1.09km
-
The Mad Bean
519 Eglinton Avenue W, Toronto, ON M5N 1B1 0.44km -
Hotel Gelato
532 Eglinton Avenue W, Toronto, ON M5N 1B4 0.46km -
Second Cup
518 Eglinton Avenue W, Toronto, ON M5N 1A5 0.48km
-
Shoppers Drug Mart
550 Eglinton Avenue W, Toronto, ON M5N 0A1 0.43km -
Uptown Pharmacy
243 Eglinton Avenue W, Toronto, ON M4R 1B1 0.89km -
Rexall Pharma Plus
901 Eglinton Avenue W, York, ON M6C 2C1 1.01km
-
Elizabeth Gardens
557 Eglinton Ave W, Toronto, ON M5N 1B5 0.4km -
Crave Wings
557 Eglinton Ave W, Toronto, ON M5N 1B5 0.41km -
Sawadee
557 Eglinton Ave W, Toronto, ON M5N 1B5 0.4km
-
Yonge Eglinton Centre
2300 Yonge St, Toronto, ON M4P 1E4 1.54km -
Lawrence Allen Centre
700 Lawrence Ave W, Toronto, ON M6A 3B4 3.13km -
Lawrence Square
700 Lawrence Ave W, North York, ON M6A 3B4 3.12km
-
Fresh Harvest Fine Foods
546 Eglinton Ave W, Toronto, ON M5N 1B4 0.44km -
Summerhill Market
484 Eglinton Avenue W, Toronto, ON M5N 1A5 0.53km -
Parkway Fine Foods
881 Eglinton Avenue W, York, ON M6C 2C1 0.95km
-
LCBO - Yonge Eglinton Centre
2300 Yonge St, Yonge and Eglinton, Toronto, ON M4P 1E4 1.54km -
LCBO
396 Street Clair Avenue W, Toronto, ON M5P 3N3 1.71km -
Wine Rack
2447 Yonge Street, Toronto, ON M4P 2E7 1.81km
-
Mr Lube
793 Spadina Road, Toronto, ON M5P 2X5 0.41km -
Husky
861 Avenue Rd, Toronto, ON M5P 2K4 0.76km -
Petro Canada
1021 Avenue Road, Toronto, ON M5P 2K9 0.79km
-
Cineplex Cinemas
2300 Yonge Street, Toronto, ON M4P 1E4 1.58km -
Mount Pleasant Cinema
675 Mt Pleasant Rd, Toronto, ON M4S 2N2 2.22km -
Hot Docs Ted Rogers Cinema
506 Bloor Street W, Toronto, ON M5S 1Y3 3.79km
-
Toronto Public Library - Forest Hill Library
700 Eglinton Avenue W, Toronto, ON M5N 1B9 0.56km -
Toronto Public Library - Northern District Branch
40 Orchard View Boulevard, Toronto, ON M4R 1B9 1.55km -
Toronto Public Library - Toronto
1431 Bathurst St, Toronto, ON M5R 3J2 1.95km
-
MCI Medical Clinics
160 Eglinton Avenue E, Toronto, ON M4P 3B5 1.96km -
SickKids
555 University Avenue, Toronto, ON M5G 1X8 2.56km -
Baycrest
3560 Bathurst Street, North York, ON M6A 2E1 3.74km
-
Robert Bateman Parkette
281 Chaplin Cres, Toronto ON 0.21km -
Cortleigh Park
1.3km -
Cedarvale Dog Park
Toronto ON 1.41km
-
RBC Royal Bank
2346 Yonge St (at Orchard View Blvd.), Toronto ON M4P 2W7 1.62km -
RBC Royal Bank
1635 Ave Rd (at Cranbrooke Ave.), Toronto ON M5M 3X8 2.96km -
TD Bank Financial Group
3140 Dufferin St (at Apex Rd.), Toronto ON M6A 2T1 3.82km
- 6 bath
- 6 bed
- 5000 sqft
250 Warren Road, Toronto, Ontario • M4V 2S8 • Forest Hill South





