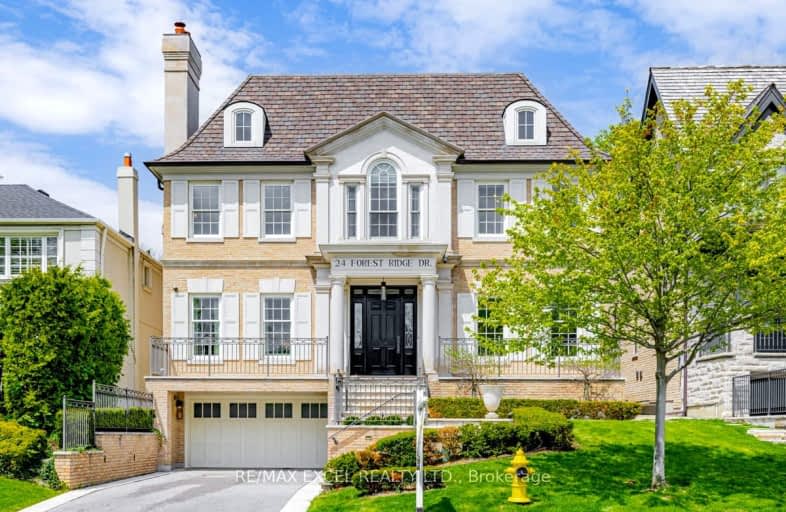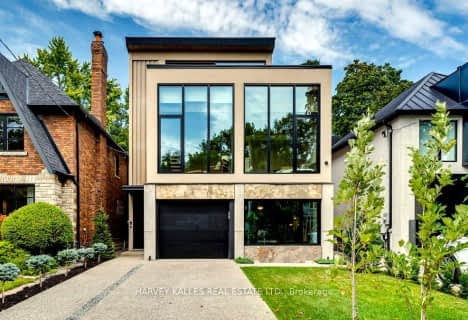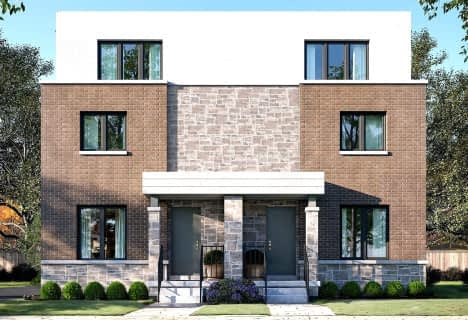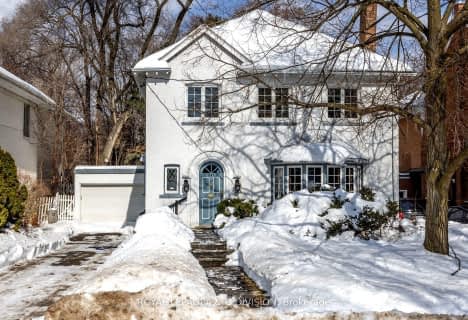Car-Dependent
- Most errands require a car.
Excellent Transit
- Most errands can be accomplished by public transportation.
Very Bikeable
- Most errands can be accomplished on bike.

North Preparatory Junior Public School
Elementary: PublicJ R Wilcox Community School
Elementary: PublicOur Lady of the Assumption Catholic School
Elementary: CatholicCedarvale Community School
Elementary: PublicGlen Park Public School
Elementary: PublicWest Preparatory Junior Public School
Elementary: PublicVaughan Road Academy
Secondary: PublicOakwood Collegiate Institute
Secondary: PublicJohn Polanyi Collegiate Institute
Secondary: PublicForest Hill Collegiate Institute
Secondary: PublicMarshall McLuhan Catholic Secondary School
Secondary: CatholicLawrence Park Collegiate Institute
Secondary: Public-
3 Eggs All Day Pub & Grill
936 Eglinton Avenue W, Toronto, ON M6C 2C2 0.61km -
Thirsty Fox
1028 Eglinton West, Toronto, ON M6C 2C6 0.65km -
Miami Wings Pub House
594 Marlee Avenue, Toronto, ON M6B 3J5 1.27km
-
Starbucks
900 Eglington Avenue W, Toronto, ON M6C 3Z9 0.6km -
Omni Java Cafe
2793 Bathurst Street, Toronto, ON M6B 3A4 0.73km -
R Bakery Cafe
326 Marlee Avenue, Toronto, ON M6B 3H8 1.12km
-
Rexall Pharma Plus
901 Eglinton Avenue W, York, ON M6C 2C1 0.63km -
Old Park Pharmacy
1042 Eglinton Avenue W, Toronto, ON M6C 2C5 0.67km -
Marlee Pharmacy
249 Av Marlee, North York, ON M6B 4B8 1.05km
-
Nortown Foods
892 Eglinton Avenue W, Toronto, ON M6C 2B6 0.59km -
Pampanguena Bakery
852 Eglinton Ave W, Toronto, ON M6C 2B6 0.6km -
Cafe on the Hill
916 Eglinton Avenue W, Toronto, ON M6C 2C2 0.6km
-
Lawrence Allen Centre
700 Lawrence Ave W, Toronto, ON M6A 3B4 1.79km -
Lawrence Square
700 Lawrence Ave W, North York, ON M6A 3B4 1.78km -
Yonge Eglinton Centre
2300 Yonge St, Toronto, ON M4P 1E4 2.42km
-
Parkway Fine Foods
881 Eglinton Avenue W, York, ON M6C 2C1 0.65km -
Sobey's
145 Marlee Ave, Toronto, ON M6B 3H3 1.01km -
Zito's Marketplace
210 Marlee Avenue, Toronto, ON M6B 3H6 1.08km
-
LCBO - Yonge Eglinton Centre
2300 Yonge St, Yonge and Eglinton, Toronto, ON M4P 1E4 2.42km -
Wine Rack
2447 Yonge Street, Toronto, ON M4P 2E7 2.48km -
LCBO
396 Street Clair Avenue W, Toronto, ON M5P 3N3 2.68km
-
Mr Lube
793 Spadina Road, Toronto, ON M5P 2X5 0.96km -
Shell
850 Roselawn Ave, York, ON M6B 1B9 1.07km -
Petro V Plus
1525 Eglinton Avenue W, Toronto, ON M6E 2G5 1.31km
-
Cineplex Cinemas
2300 Yonge Street, Toronto, ON M4P 1E4 2.44km -
Cineplex Cinemas Yorkdale
Yorkdale Shopping Centre, 3401 Dufferin Street, Toronto, ON M6A 2T9 2.91km -
Mount Pleasant Cinema
675 Mt Pleasant Rd, Toronto, ON M4S 2N2 3.24km
-
Toronto Public Library - Forest Hill Library
700 Eglinton Avenue W, Toronto, ON M5N 1B9 0.79km -
Toronto Public Library
Barbara Frum, 20 Covington Rd, Toronto, ON M6A 1.66km -
Maria Shchuka Library
1745 Eglinton Avenue W, Toronto, ON M6E 2H6 1.83km
-
Baycrest
3560 Bathurst Street, North York, ON M6A 2E1 2.71km -
MCI Medical Clinics
160 Eglinton Avenue E, Toronto, ON M4P 3B5 2.86km -
Humber River Regional Hospital
2175 Keele Street, York, ON M6M 3Z4 3.74km
-
Dell Park
40 Dell Park Ave, North York ON M6B 2T6 1.28km -
Oriole Park
201 Oriole Pky (Chaplin Crescent), Toronto ON M5P 2H4 2.57km -
88 Erskine Dog Park
Toronto ON 2.68km
-
TD Bank Financial Group
846 Eglinton Ave W, Toronto ON M6C 2B7 0.6km -
RBC Royal Bank
2346 Yonge St (at Orchard View Blvd.), Toronto ON M4P 2W7 2.43km -
TD Bank Financial Group
3140 Dufferin St (at Apex Rd.), Toronto ON M6A 2T1 2.48km
- 8 bath
- 7 bed
- 5000 sqft
23 Dewbourne Avenue, Toronto, Ontario • M5P 1Z5 • Forest Hill South
- 5 bath
- 6 bed
- 3500 sqft
13 Old Forest Hill Road, Toronto, Ontario • M5P 2P6 • Forest Hill South
- 5 bath
- 6 bed
- 3500 sqft
203 GLENCAIRN Avenue North, Toronto, Ontario • M4R 1N3 • Lawrence Park South














