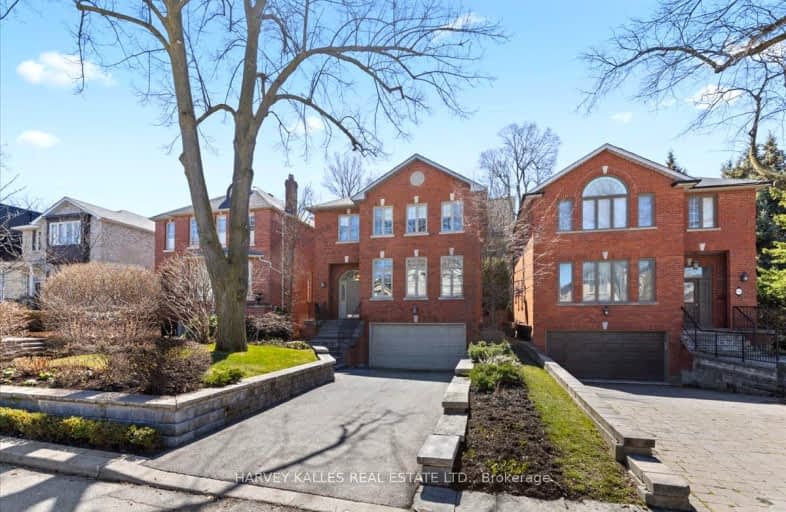Very Walkable
- Most errands can be accomplished on foot.
Good Transit
- Some errands can be accomplished by public transportation.
Very Bikeable
- Most errands can be accomplished on bike.

North Preparatory Junior Public School
Elementary: PublicOur Lady of the Assumption Catholic School
Elementary: CatholicCedarvale Community School
Elementary: PublicGlen Park Public School
Elementary: PublicWest Preparatory Junior Public School
Elementary: PublicAllenby Junior Public School
Elementary: PublicMsgr Fraser College (Midtown Campus)
Secondary: CatholicVaughan Road Academy
Secondary: PublicJohn Polanyi Collegiate Institute
Secondary: PublicForest Hill Collegiate Institute
Secondary: PublicMarshall McLuhan Catholic Secondary School
Secondary: CatholicLawrence Park Collegiate Institute
Secondary: Public-
3 Eggs All Day Pub & Grill
936 Eglinton Avenue W, Toronto, ON M6C 2C2 0.75km -
Thirsty Fox
1028 Eglinton West, Toronto, ON M6C 2C6 0.85km -
Lotus Inn
286 Eglinton Avenue W, Toronto, ON M4R 1B2 1.32km
-
Coffee Sense
84 Castlewood Rd, Toronto, ON M5N 2L4 0.67km -
Starbucks
900 Eglington Avenue W, Toronto, ON M6C 3Z9 0.7km -
Cafe on the Hill
916 Eglinton Avenue W, Toronto, ON M6C 2C2 0.73km
-
SXS Fitness
881 Eglinton Ave W, Side Unit, Toronto, ON M6C 2C1 0.72km -
Body + Soul Fitness
378 Eglinton Avenue W, Toronto, ON M5N 1A2 1.18km -
GoodLife Fitness
2300 Yonge St, Yonge Eglinton Centre, Toronto, ON M4P 1E4 2.01km
-
Rexall Pharma Plus
901 Eglinton Avenue W, York, ON M6C 2C1 0.73km -
Shoppers Drug Mart
550 Eglinton Avenue W, Toronto, ON M5N 0A1 0.78km -
Old Park Pharmacy
1042 Eglinton Avenue W, Toronto, ON M6C 2C5 0.87km
-
Amanecer Latino
852 Eglinton Avenue W, Toronto, ON M6C 2B6 0.62km -
Pampanguena Bakery
852 Eglinton Ave W, Toronto, ON M6C 2B6 0.62km -
Nortown Foods
892 Eglinton Avenue W, Toronto, ON M6C 2B6 0.68km
-
Yonge Eglinton Centre
2300 Yonge St, Toronto, ON M4P 1E4 2.01km -
Lawrence Allen Centre
700 Lawrence Ave W, Toronto, ON M6A 3B4 2.1km -
Lawrence Square
700 Lawrence Ave W, North York, ON M6A 3B4 2.11km
-
Young Fruit Centre
854 Eglinton Ave W, Toronto, ON M6C 2B6 0.61km -
Family Food Fair Convenience
572 Eglinton Ave W, Toronto, ON M5N 1B7 0.69km -
Parkway Fine Foods
881 Eglinton Avenue W, York, ON M6C 2C1 0.71km
-
LCBO - Yonge Eglinton Centre
2300 Yonge St, Yonge and Eglinton, Toronto, ON M4P 1E4 2.01km -
Wine Rack
2447 Yonge Street, Toronto, ON M4P 2H5 2.08km -
LCBO
396 Street Clair Avenue W, Toronto, ON M5P 3N3 2.59km
-
Mr Lube
793 Spadina Road, Toronto, ON M5P 2X5 0.66km -
Petro Canada
1021 Avenue Road, Toronto, ON M5P 2K9 1.31km -
Shell
850 Roselawn Ave, York, ON M6B 1B9 1.47km
-
Cineplex Cinemas
2300 Yonge Street, Toronto, ON M4P 1E4 2.04km -
Mount Pleasant Cinema
675 Mt Pleasant Rd, Toronto, ON M4S 2N2 2.83km -
Cineplex Cinemas Yorkdale
Yorkdale Shopping Centre, 3401 Dufferin Street, Toronto, ON M6A 2T9 3.13km
-
Toronto Public Library - Forest Hill Library
700 Eglinton Avenue W, Toronto, ON M5N 1B9 0.54km -
Toronto Public Library
Barbara Frum, 20 Covington Rd, Toronto, ON M6A 1.72km -
Toronto Public Library - Northern District Branch
40 Orchard View Boulevard, Toronto, ON M4R 1B9 1.94km
-
MCI Medical Clinics
160 Eglinton Avenue E, Toronto, ON M4P 3B5 2.45km -
Baycrest
3560 Bathurst Street, North York, ON M6A 2E1 2.74km -
SickKids
555 University Avenue, Toronto, ON M5G 1X8 3.6km
-
Lytton Park
1.35km -
Dell Park
40 Dell Park Ave, North York ON M6B 2T6 1.38km -
Forest Hill Road Park
179A Forest Hill Rd, Toronto ON 1.75km
-
BMO Bank of Montreal
419 Eglinton Ave W, Toronto ON M5N 1A4 1.08km -
RBC Royal Bank
2765 Dufferin St, North York ON M6B 3R6 2.25km -
CIBC
2866 Dufferin St (at Glencairn Ave.), Toronto ON M6B 3S6 2.37km
- 3 bath
- 4 bed
- 2000 sqft
54 Strathearn Road, Toronto, Ontario • M6C 1R6 • Humewood-Cedarvale
- 6 bath
- 4 bed
- 2000 sqft
87A Bedford Park Avenue, Toronto, Ontario • M5M 1J2 • Lawrence Park North
- 5 bath
- 4 bed
- 2500 sqft
321 Melrose Avenue, Toronto, Ontario • M5M 1Z1 • Lawrence Park North
- 5 bath
- 4 bed
- 3500 sqft
18 Highland Hill, Toronto, Ontario • M6A 2P8 • Yorkdale-Glen Park
- 6 bath
- 4 bed
- 3500 sqft
477 Douglas Avenue, Toronto, Ontario • M5M 1H6 • Bedford Park-Nortown














