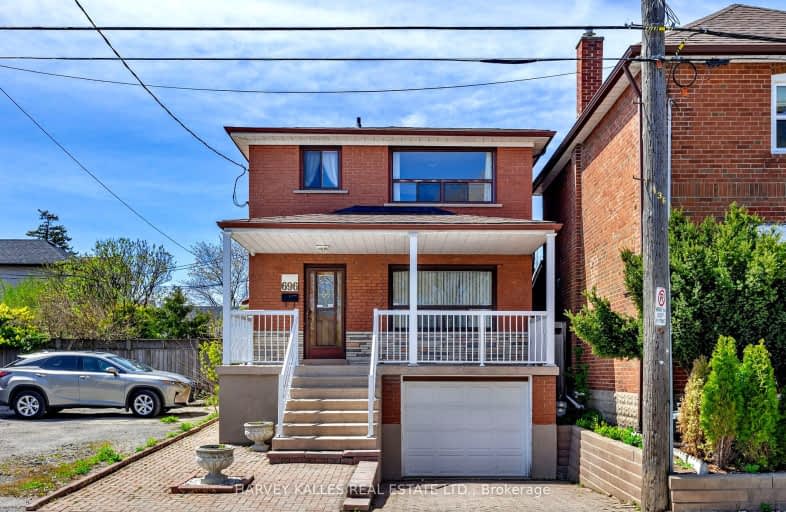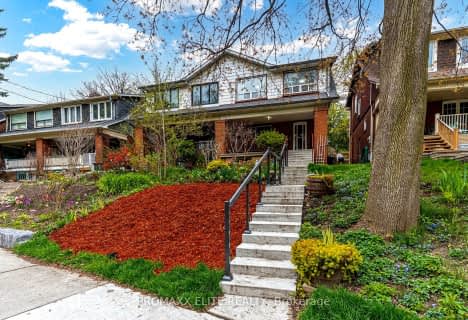Very Walkable
- Most errands can be accomplished on foot.
Excellent Transit
- Most errands can be accomplished by public transportation.
Very Bikeable
- Most errands can be accomplished on bike.

Fairbank Public School
Elementary: PublicJ R Wilcox Community School
Elementary: PublicD'Arcy McGee Catholic School
Elementary: CatholicCedarvale Community School
Elementary: PublicWest Preparatory Junior Public School
Elementary: PublicSt Thomas Aquinas Catholic School
Elementary: CatholicVaughan Road Academy
Secondary: PublicOakwood Collegiate Institute
Secondary: PublicJohn Polanyi Collegiate Institute
Secondary: PublicForest Hill Collegiate Institute
Secondary: PublicMarshall McLuhan Catholic Secondary School
Secondary: CatholicDante Alighieri Academy
Secondary: Catholic-
Forest Hill Road Park
179A Forest Hill Rd, Toronto ON 2.64km -
Sir Winston Churchill Park
301 St Clair Ave W (at Spadina Rd), Toronto ON M4V 1S4 2.75km -
Earlscourt Park
1200 Lansdowne Ave, Toronto ON M6H 3Z8 2.77km
-
RBC Royal Bank
2765 Dufferin St, North York ON M6B 3R6 1.32km -
TD Bank Financial Group
870 St Clair Ave W, Toronto ON M6C 1C1 1.88km -
CIBC
535 Saint Clair Ave W (at Vaughan Rd.), Toronto ON M6C 1A3 2.18km
- 2 bath
- 3 bed
1275 Lansdowne Avenue, Toronto, Ontario • M6H 3Z9 • Corso Italia-Davenport
- 3 bath
- 3 bed
- 1500 sqft
10 Innes Avenue, Toronto, Ontario • M6E 1M8 • Corso Italia-Davenport
- 2 bath
- 4 bed
- 1500 sqft
36 Appleton Avenue, Toronto, Ontario • M6E 3A5 • Oakwood Village
- 2 bath
- 3 bed
- 1100 sqft
61 McAdam Avenue, Toronto, Ontario • M6A 1S6 • Yorkdale-Glen Park





















