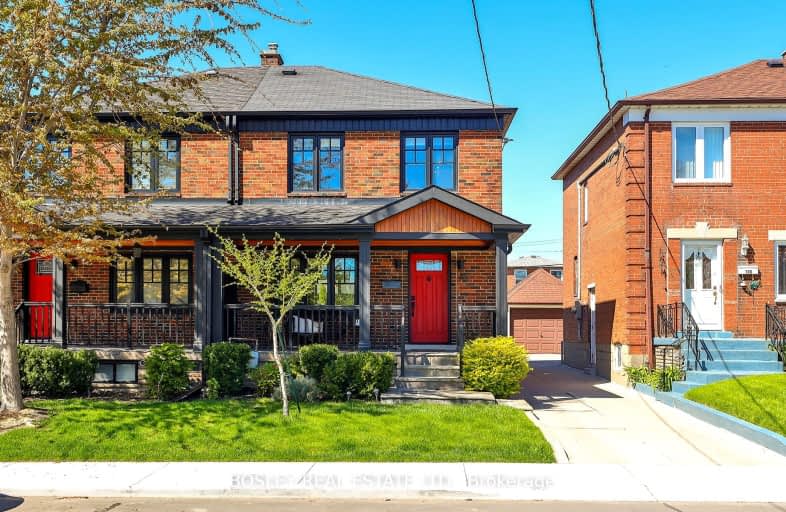Very Walkable
- Most errands can be accomplished on foot.
Excellent Transit
- Most errands can be accomplished by public transportation.
Very Bikeable
- Most errands can be accomplished on bike.

St Mary of the Angels Catholic School
Elementary: CatholicSt Sebastian Catholic School
Elementary: CatholicÉcole élémentaire Charles-Sauriol
Elementary: PublicStella Maris Catholic School
Elementary: CatholicSt Clare Catholic School
Elementary: CatholicRegal Road Junior Public School
Elementary: PublicCaring and Safe Schools LC4
Secondary: PublicALPHA II Alternative School
Secondary: PublicÉcole secondaire Toronto Ouest
Secondary: PublicOakwood Collegiate Institute
Secondary: PublicBloor Collegiate Institute
Secondary: PublicBishop Marrocco/Thomas Merton Catholic Secondary School
Secondary: Catholic-
Earlscourt Park
1200 Lansdowne Ave, Toronto ON M6H 3Z8 0.56km -
Campbell Avenue Park
Campbell Ave, Toronto ON 0.82km -
Perth Square Park
350 Perth Ave (at Dupont St.), Toronto ON 0.87km
-
TD Bank Financial Group
870 St Clair Ave W, Toronto ON M6C 1C1 1.52km -
RBC Royal Bank
1970 Saint Clair Ave W, Toronto ON M6N 0A3 1.91km -
CIBC
535 Saint Clair Ave W (at Vaughan Rd.), Toronto ON M6C 1A3 2.44km
- 2 bath
- 3 bed
1275 Lansdowne Avenue, Toronto, Ontario • M6H 3Z9 • Corso Italia-Davenport
- 1 bath
- 3 bed
- 1100 sqft
416 Montrose Avenue, Toronto, Ontario • M6G 3H1 • Palmerston-Little Italy
- 3 bath
- 3 bed
- 2500 sqft
1609 Dupont Street, Toronto, Ontario • M6P 3S8 • Dovercourt-Wallace Emerson-Junction














