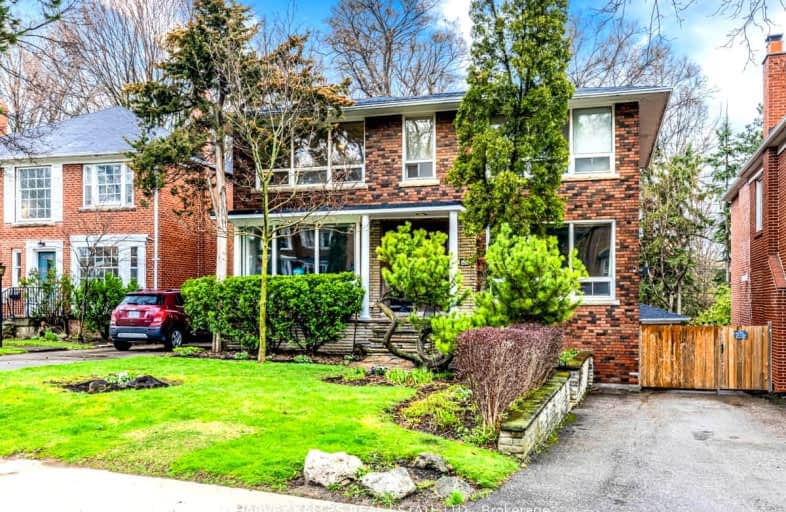
Very Walkable
- Most errands can be accomplished on foot.
Excellent Transit
- Most errands can be accomplished by public transportation.
Very Bikeable
- Most errands can be accomplished on bike.

North Preparatory Junior Public School
Elementary: PublicOriole Park Junior Public School
Elementary: PublicCedarvale Community School
Elementary: PublicWest Preparatory Junior Public School
Elementary: PublicForest Hill Junior and Senior Public School
Elementary: PublicAllenby Junior Public School
Elementary: PublicMsgr Fraser College (Midtown Campus)
Secondary: CatholicVaughan Road Academy
Secondary: PublicJohn Polanyi Collegiate Institute
Secondary: PublicForest Hill Collegiate Institute
Secondary: PublicMarshall McLuhan Catholic Secondary School
Secondary: CatholicLawrence Park Collegiate Institute
Secondary: Public-
3 Eggs All Day Pub & Grill
936 Eglinton Avenue W, Toronto, ON M6C 2C2 0.47km -
Thirsty Fox
1028 Eglinton West, Toronto, ON M6C 2C6 0.6km -
Lotus Inn
286 Eglinton Avenue W, Toronto, ON M4R 1B2 1.33km
-
Starbucks
900 Eglington Avenue W, Toronto, ON M6C 3Z9 0.4km -
Hotel Gelato
532 Eglinton Avenue W, Toronto, ON M5N 1B4 0.79km -
Second Cup
518 Eglinton Avenue W, Toronto, ON M5N 1A5 0.83km
-
SXS Fitness
881 Eglinton Ave W, Side Unit, Toronto, ON M6C 2C1 0.4km -
Body + Soul Fitness
378 Eglinton Avenue W, Toronto, ON M5N 1A2 1.17km -
Studio Lagree
435 Spadina Road, 2nd Floor, Toronto, ON M6V 1N6 1.84km
-
Rexall Pharma Plus
901 Eglinton Avenue W, York, ON M6C 2C1 0.43km -
Old Park Pharmacy
1042 Eglinton Avenue W, Toronto, ON M6C 2C5 0.62km -
Shoppers Drug Mart
550 Eglinton Avenue W, Toronto, ON M5N 0A1 0.7km
-
Amanecer Latino
852 Eglinton Avenue W, Toronto, ON M6C 2B6 0.29km -
Pampanguena Bakery
852 Eglinton Ave W, Toronto, ON M6C 2B6 0.29km -
Nortown Foods
892 Eglinton Avenue W, Toronto, ON M6C 2B6 0.38km
-
Yonge Eglinton Centre
2300 Yonge St, Toronto, ON M4P 1E4 2.06km -
Lawrence Allen Centre
700 Lawrence Ave W, Toronto, ON M6A 3B4 2.28km -
Lawrence Square
700 Lawrence Ave W, North York, ON M6A 3B4 2.27km
-
Parkway Fine Foods
881 Eglinton Avenue W, York, ON M6C 2C1 0.39km -
Fresh Harvest Fine Foods
546 Eglinton Ave W, Toronto, ON M5N 1B4 0.75km -
Summerhill Market
484 Eglinton Avenue W, Toronto, ON M5N 1A5 0.91km
-
LCBO - Yonge Eglinton Centre
2300 Yonge St, Yonge and Eglinton, Toronto, ON M4P 1E4 2.06km -
Wine Rack
2447 Yonge Street, Toronto, ON M4P 2H5 2.19km -
LCBO
396 Street Clair Avenue W, Toronto, ON M5P 3N3 2.27km
-
Mr Lube
793 Spadina Road, Toronto, ON M5P 2X5 0.48km -
Petro Canada
1021 Avenue Road, Toronto, ON M5P 2K9 1.3km -
Shell
850 Roselawn Ave, York, ON M6B 1B9 1.4km
-
Cineplex Cinemas
2300 Yonge Street, Toronto, ON M4P 1E4 2.09km -
Mount Pleasant Cinema
675 Mt Pleasant Rd, Toronto, ON M4S 2N2 2.85km -
Cineplex Cinemas Yorkdale
Yorkdale Shopping Centre, 3401 Dufferin Street, Toronto, ON M6A 2T9 3.38km
-
Toronto Public Library - Forest Hill Library
700 Eglinton Avenue W, Toronto, ON M5N 1B9 0.3km -
Toronto Public Library - Northern District Branch
40 Orchard View Boulevard, Toronto, ON M4R 1B9 2.01km -
Maria Shchuka Library
1745 Eglinton Avenue W, Toronto, ON M6E 2H6 2.03km
-
MCI Medical Clinics
160 Eglinton Avenue E, Toronto, ON M4P 3B5 2.5km -
Baycrest
3560 Bathurst Street, North York, ON M6A 2E1 3.07km -
SickKids
555 University Avenue, Toronto, ON M5G 1X8 3.42km
-
The Cedarvale Walk
Toronto ON 1.12km -
Forest Hill Road Park
179A Forest Hill Rd, Toronto ON 1.59km -
Laughlin park
Toronto ON 1.53km
-
BMO Bank of Montreal
2953 Bathurst St (Frontenac), Toronto ON M6B 3B2 1.53km -
RBC Royal Bank
2346 Yonge St (at Orchard View Blvd.), Toronto ON M4P 2W7 2.09km -
CIBC
535 Saint Clair Ave W (at Vaughan Rd.), Toronto ON M6C 1A3 2.34km
- 5 bath
- 6 bed
- 3500 sqft
5 Killarney Road, Toronto, Ontario • M5P 1L7 • Forest Hill South
- 3 bath
- 4 bed
- 1500 sqft
48 Park Hill Road, Toronto, Ontario • M6C 3N1 • Forest Hill North
- 4 bath
- 4 bed
- 1500 sqft
105 Lascelles Boulevard, Toronto, Ontario • M5P 2E5 • Yonge-Eglinton
- 2 bath
- 4 bed
- 1500 sqft
106 Eastbourne Avenue, Toronto, Ontario • M5P 2G3 • Yonge-Eglinton
- 5 bath
- 5 bed
- 3500 sqft
149 Glen Park Avenue, Toronto, Ontario • M6B 2C6 • Englemount-Lawrence













