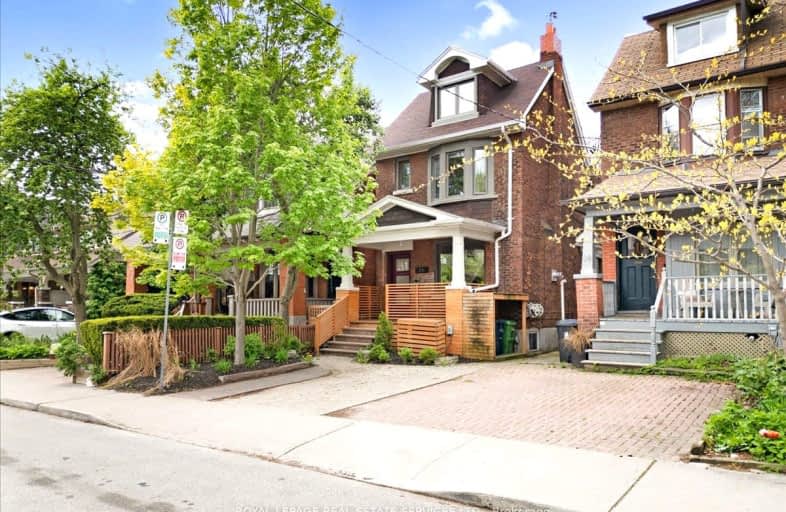Walker's Paradise
- Daily errands do not require a car.
Excellent Transit
- Most errands can be accomplished by public transportation.
Very Bikeable
- Most errands can be accomplished on bike.

St Alphonsus Catholic School
Elementary: CatholicStella Maris Catholic School
Elementary: CatholicSt Clare Catholic School
Elementary: CatholicMcMurrich Junior Public School
Elementary: PublicRegal Road Junior Public School
Elementary: PublicRawlinson Community School
Elementary: PublicCaring and Safe Schools LC4
Secondary: PublicALPHA II Alternative School
Secondary: PublicVaughan Road Academy
Secondary: PublicOakwood Collegiate Institute
Secondary: PublicBloor Collegiate Institute
Secondary: PublicSt Mary Catholic Academy Secondary School
Secondary: Catholic-
Campbell Avenue Park
Campbell Ave, Toronto ON 2.01km -
Perth Square Park
350 Perth Ave (at Dupont St.), Toronto ON 2.08km -
Christie Pits Park
750 Bloor St W (btw Christie & Crawford), Toronto ON M6G 3K4 2.21km
-
TD Bank Financial Group
870 St Clair Ave W, Toronto ON M6C 1C1 0.45km -
Scotiabank
2256 Eglinton Ave W, Toronto ON M6E 2L3 2.46km -
RBC Royal Bank
1970 Saint Clair Ave W, Toronto ON M6N 0A3 2.69km
- 3 bath
- 5 bed
- 2000 sqft
280 Grace Street, Toronto, Ontario • M6G 3A6 • Palmerston-Little Italy
- 3 bath
- 4 bed
879 Lansdowne Avenue, Toronto, Ontario • M6H 3Z2 • Dovercourt-Wallace Emerson-Junction
- 5 bath
- 4 bed
- 2000 sqft
491 Mcroberts Avenue, Toronto, Ontario • M6E 4R3 • Caledonia-Fairbank
- 3 bath
- 4 bed
- 1500 sqft
1925 Dufferin Street, Toronto, Ontario • M6E 3P5 • Oakwood Village
- 6 bath
- 5 bed
- 2000 sqft
222 Emerson Avenue, Toronto, Ontario • M6H 3T6 • Dovercourt-Wallace Emerson-Junction














