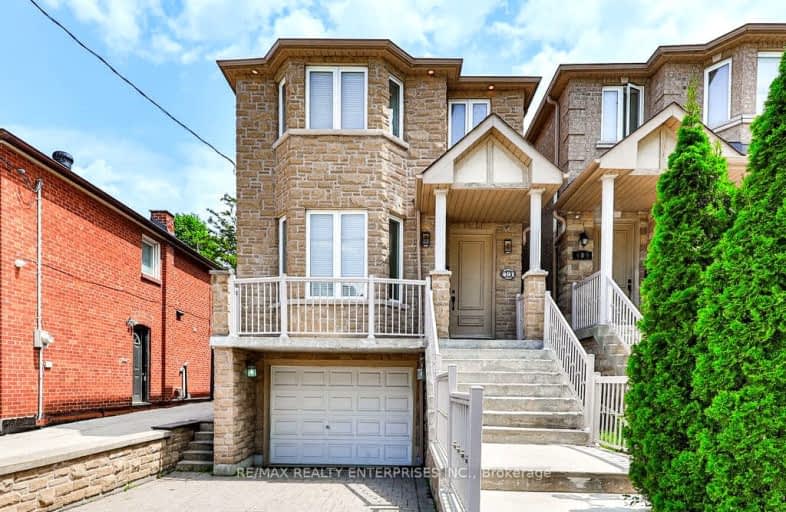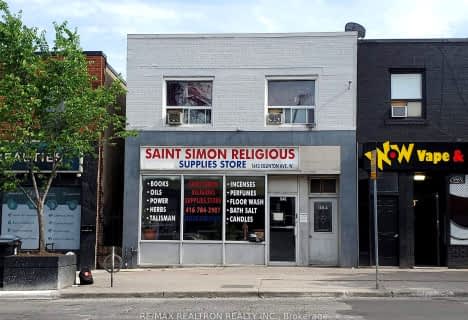Somewhat Walkable
- Some errands can be accomplished on foot.
Good Transit
- Some errands can be accomplished by public transportation.
Bikeable
- Some errands can be accomplished on bike.

F H Miller Junior Public School
Elementary: PublicFairbank Memorial Community School
Elementary: PublicGeneral Mercer Junior Public School
Elementary: PublicSt John Bosco Catholic School
Elementary: CatholicSilverthorn Community School
Elementary: PublicSt Nicholas of Bari Catholic School
Elementary: CatholicVaughan Road Academy
Secondary: PublicOakwood Collegiate Institute
Secondary: PublicGeorge Harvey Collegiate Institute
Secondary: PublicBlessed Archbishop Romero Catholic Secondary School
Secondary: CatholicYork Memorial Collegiate Institute
Secondary: PublicDante Alighieri Academy
Secondary: Catholic-
Coronation Park
2700 Eglinton Ave W (at Blackcreek Dr.), Etobicoke ON M6M 1V1 1.64km -
Humewood Park
Pinewood Ave (Humewood Grdns), Toronto ON 2.65km -
Perth Square Park
350 Perth Ave (at Dupont St.), Toronto ON 2.65km
-
TD Bank Financial Group
2623 Eglinton Ave W, Toronto ON M6M 1T6 1.38km -
TD Bank Financial Group
1347 St Clair Ave W, Toronto ON M6E 1C3 1.45km -
CIBC
364 Oakwood Ave (at Rogers Rd.), Toronto ON M6E 2W2 1.57km
- 4 bath
- 5 bed
- 2500 sqft
55 Appleton Avenue, Toronto, Ontario • M6E 3A4 • Oakwood Village
- 4 bath
- 4 bed
168 Essex Street, Toronto, Ontario • M6G 1T5 • Dovercourt-Wallace Emerson-Junction
- 4 bath
- 4 bed
- 2500 sqft
72 Branstone Road, Toronto, Ontario • M6E 4E4 • Caledonia-Fairbank
- 4 bath
- 5 bed
- 3500 sqft
24 Nordale Crescent, Toronto, Ontario • M6M 3A1 • Brookhaven-Amesbury














