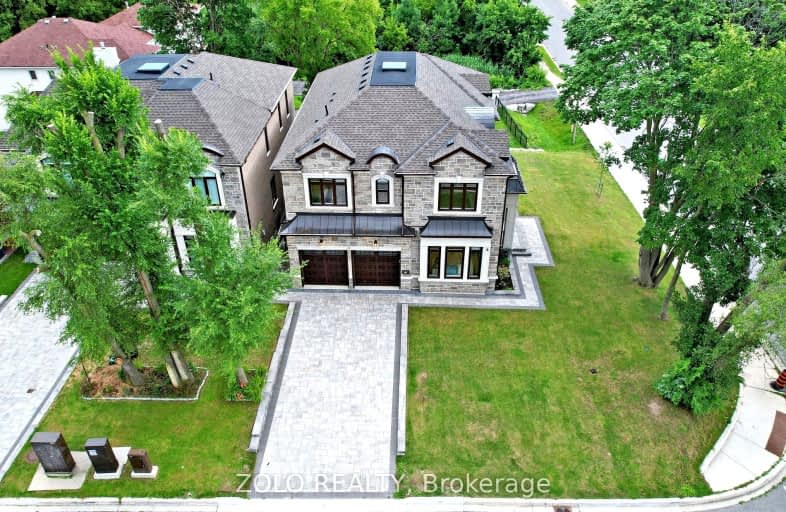
Very Walkable
- Most errands can be accomplished on foot.
Good Transit
- Some errands can be accomplished by public transportation.
Very Bikeable
- Most errands can be accomplished on bike.

Lambton Park Community School
Elementary: PublicKing George Junior Public School
Elementary: PublicSt James Catholic School
Elementary: CatholicRockcliffe Middle School
Elementary: PublicGeorge Syme Community School
Elementary: PublicHumbercrest Public School
Elementary: PublicFrank Oke Secondary School
Secondary: PublicThe Student School
Secondary: PublicUrsula Franklin Academy
Secondary: PublicRunnymede Collegiate Institute
Secondary: PublicBlessed Archbishop Romero Catholic Secondary School
Secondary: CatholicWestern Technical & Commercial School
Secondary: Public-
The Cat Pub & Eatery
3513 Dundas Street W, Toronto, ON M6S 2S6 0.33km -
Ruumors Resto-Lounge
3466 Dundas Street W, Unit 6, Toronto, ON M6S 2S1 0.44km -
Tail Of The Junction
3367 Dundas Street W, Toronto, ON M6S 2R9 0.84km
-
D Spot Dessert Cafe
2583 St Clair Avenue W, Unit C7, Toronto, ON M6N 4Z5 0.29km -
Starbucks
108-2575 St Clair Avenue W, Toronto, ON M2K 1E9 0.35km -
Tim Hortons
2571 St Clair Ave West, Unit # E1, Toronto, ON M6N 4Z5 0.36km
-
The Motion Room
3431 Dundas Street W, Toronto, ON M6S 2S4 0.59km -
West Toronto CrossFit
142 Vine Avenue, Unit B7, Toronto, ON M6P 2T2 1.87km -
Anytime Fitness
30 Weston Rd, Toronto, ON M6N 5H3 1.94km
-
White's Pharmacy
725 Jane Street, York, ON M6N 4B3 0.33km -
Shoppers Drug Mart
3446 Dundas Street W, Toronto, ON M6S 2S1 0.51km -
Lingeman I D A Pharmacy
411 Jane Street, Toronto, ON M6S 3Z6 1.06km
-
Rock’N Deli
2583 St Clair Avenue W, Toronto, ON M6N 4Z5 0.26km -
Pizza Nova
3575 Dundas Street W, Toronto, ON M6S 2S7 0.28km -
Wendy's
2575 St. Clair Avenue West, Unit 1, Toronto, ON M6N 4Z5 0.29km
-
Stock Yards Village
1980 St. Clair Avenue W, Toronto, ON M6N 4X9 1.86km -
Toronto Stockyards
590 Keele Street, Toronto, ON M6N 3E7 2.04km -
Humbertown Shopping Centre
270 The Kingsway, Etobicoke, ON M9A 3T7 2.26km
-
Loblaws
3671 Dundas Street W, Toronto, ON M6S 2T3 0.37km -
FreshCo
3400 Dundas Street W, York, ON M6S 2S1 0.64km -
Scarlett Convenience
36 Scarlett Rd, York, ON M6N 4K1 0.65km
-
The Beer Store
3524 Dundas St W, York, ON M6S 2S1 0.31km -
LCBO - Dundas and Jane
3520 Dundas St W, Dundas and Jane, York, ON M6S 2S1 0.34km -
LCBO
2151 St Clair Avenue W, Toronto, ON M6N 1K5 1.6km
-
Karmann Fine Cars
2620 Saint Clair Avenue W, Toronto, ON M6N 1M1 0.06km -
Cango
2580 St Clair Avenue W, Toronto, ON M6N 1L9 0.21km -
Petro Canada
2460 Saint Clair Avenue W, Toronto, ON M6N 1L2 0.76km
-
Kingsway Theatre
3030 Bloor Street W, Toronto, ON M8X 1C4 2.76km -
Revue Cinema
400 Roncesvalles Ave, Toronto, ON M6R 2M9 3.8km -
Cineplex Cinemas Queensway and VIP
1025 The Queensway, Etobicoke, ON M8Z 6C7 5.52km
-
Jane Dundas Library
620 Jane Street, Toronto, ON M4W 1A7 0.26km -
Mount Dennis Library
1123 Weston Road, Toronto, ON M6N 3S3 2.14km -
Annette Branch Public Library
145 Annette Street, Toronto, ON M6P 1P3 2.15km
-
Humber River Regional Hospital
2175 Keele Street, York, ON M6M 3Z4 3.63km -
St Joseph's Health Centre
30 The Queensway, Toronto, ON M6R 1B5 4.57km -
Toronto Rehabilitation Institute
130 Av Dunn, Toronto, ON M6K 2R6 6km
-
Lithuania Park
155 Oakmount Rd (at Glenlake & Keele), Toronto ON M1P 4N7 2.58km -
Rennie Park
1 Rennie Ter, Toronto ON M6S 4Z9 2.81km -
Perth Square Park
350 Perth Ave (at Dupont St.), Toronto ON 3.3km
-
President's Choice Financial ATM
3671 Dundas St W, Etobicoke ON M6S 2T3 0.33km -
TD Bank Financial Group
1347 St Clair Ave W, Toronto ON M6E 1C3 3.55km -
RBC Royal Bank
1000 the Queensway, Etobicoke ON M8Z 1P7 4.34km
- 3 bath
- 5 bed
- 2000 sqft
1 St. Marks Road, Toronto, Ontario • M5J 0A7 • Lambton Baby Point
- 4 bath
- 5 bed
636 Runnymede Road, Toronto, Ontario • M6S 3A2 • Runnymede-Bloor West Village
- 4 bath
- 4 bed
- 2500 sqft
83 Foxwell Street, Toronto, Ontario • M6N 1Y9 • Rockcliffe-Smythe
- 2 bath
- 4 bed
- 2000 sqft
216 Humberside Avenue, Toronto, Ontario • M6P 1K8 • High Park North













