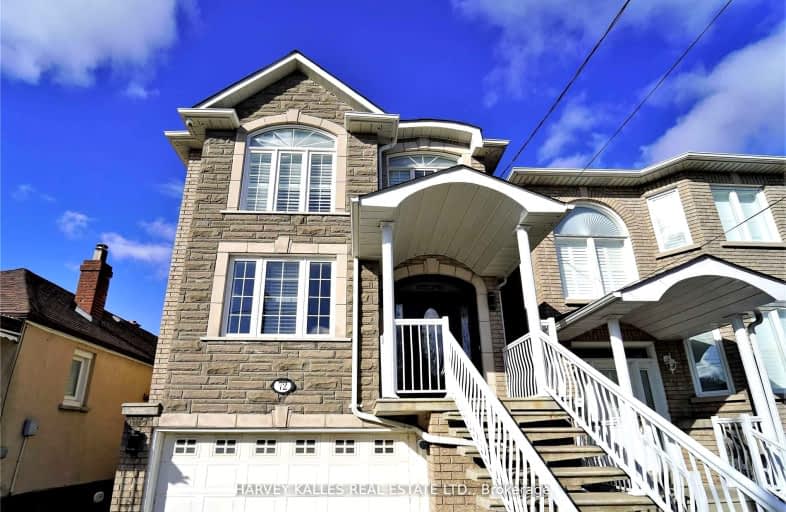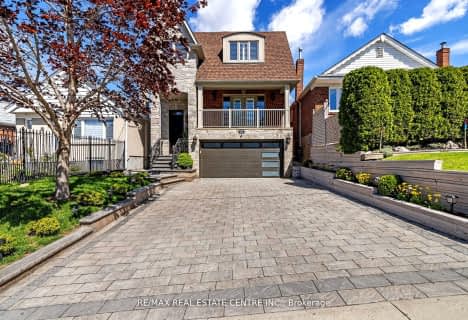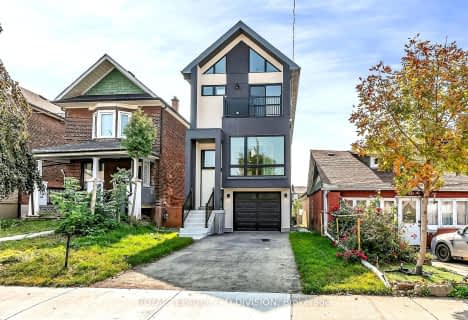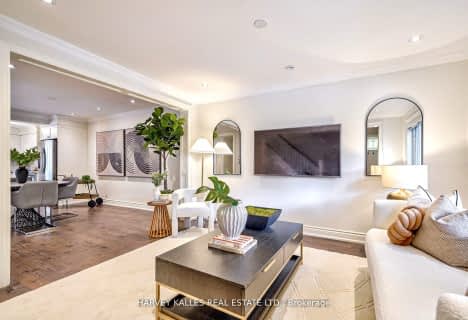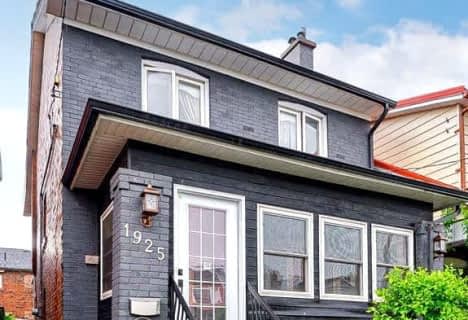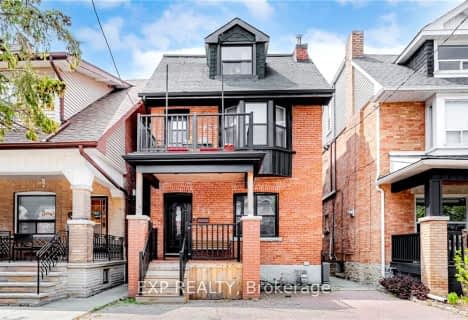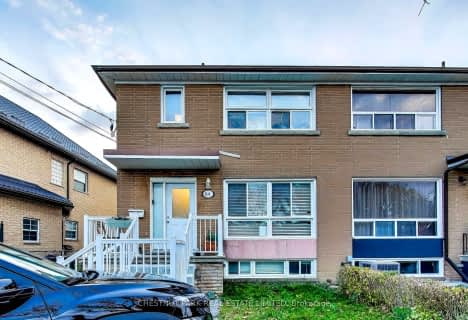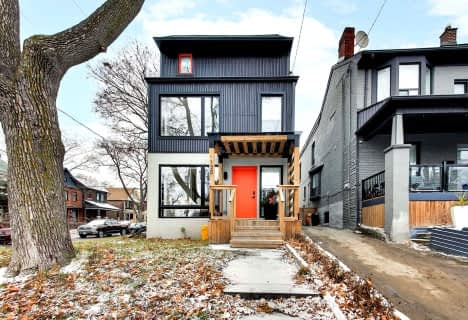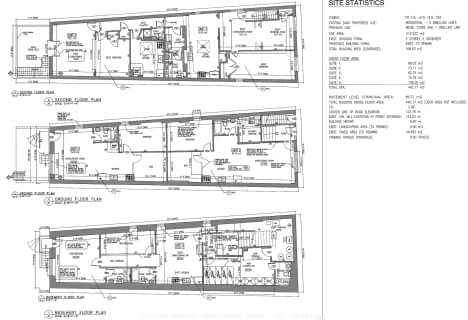Very Walkable
- Most errands can be accomplished on foot.
Excellent Transit
- Most errands can be accomplished by public transportation.
Bikeable
- Some errands can be accomplished on bike.

F H Miller Junior Public School
Elementary: PublicFairbank Memorial Community School
Elementary: PublicFairbank Public School
Elementary: PublicSt John Bosco Catholic School
Elementary: CatholicSt Thomas Aquinas Catholic School
Elementary: CatholicSt Nicholas of Bari Catholic School
Elementary: CatholicVaughan Road Academy
Secondary: PublicYorkdale Secondary School
Secondary: PublicOakwood Collegiate Institute
Secondary: PublicGeorge Harvey Collegiate Institute
Secondary: PublicYork Memorial Collegiate Institute
Secondary: PublicDante Alighieri Academy
Secondary: Catholic-
Yummy Tummy's Bar & Grill
1962 Eginton Avenue W, Toronto, ON M6E 4E6 0.27km -
Ming City Restaurant & Bar
1662 Eglinton Avenue W, York, ON M6E 2H2 0.89km -
Z Bar & Grille
2527 Eglington Avenue West, Toronto, ON M6M 1T2 1.4km
-
Tim Hortons
1801 Eglinton Ave West, Toronto, ON M6E 2H8 0.54km -
Basil Leaf
1741 Eglinton W, Toronto, ON M6E 2H3 0.69km -
Mercado Negro
682 Caledonia Road, Toronto, ON M6E 2T5 0.91km
-
Novita Wellness Institute
68 Tycos Drive, Toronto, ON M6B 1W3 1.41km -
Benelife Wellness Centre
68 Tycos Drive, Toronto, ON M6B 1V9 1.46km -
The Uptown PowerStation
3019 Dufferin Street, Lower Level, Toronto, ON M6B 3T7 2.24km
-
Westside Pharmacy
1896 Eglinton Avenue W, York, ON M6E 2J6 0.36km -
Shoppers Drug Mart
1840 Eglinton Ave W, York, ON M6E 2J4 0.44km -
Rexall
2409 Dufferin St, Toronto, ON M6E 3X7 0.62km
-
CARIB 21
2039 Eglinton Avenue West, Toronto, ON M6E 2K4 0.25km -
Yummy Tummy's Bar & Grill
1962 Eginton Avenue W, Toronto, ON M6E 4E6 0.27km -
Zuki Japanese Restaurant
2030 Eglinton Avenue W, Toronto, ON M6E 2K3 0.29km
-
Toronto Stockyards
590 Keele Street, Toronto, ON M6N 3E7 2.62km -
Stock Yards Village
1980 St. Clair Avenue W, Toronto, ON M6N 4X9 2.63km -
Lawrence Square
700 Lawrence Ave W, North York, ON M6A 3B4 2.64km
-
Gino's No Frills
1951 Eglinton Avenue W, Toronto, ON M6E 2J7 0.26km -
Sunlong Natural Market
1895 Eglinton Avenue W, Toronto, ON M6E 2J5 0.34km -
Verdi Produce
1652 Eglinton Ave W, York, ON M6E 2H2 0.92km
-
LCBO
908 St Clair Avenue W, St. Clair and Oakwood, Toronto, ON M6C 1C6 2.12km -
LCBO
1405 Lawrence Ave W, North York, ON M6L 1A4 2.6km -
LCBO
2151 St Clair Avenue W, Toronto, ON M6N 1K5 2.89km
-
Northwest Protection Services
1951 Eglinton Avenue W, York, ON M6E 2J7 0.26km -
Frank Malfara Service Station
165 Rogers Road, York, ON M6E 1P8 0.99km -
Econo
Rogers And Caladonia, Toronto, ON M6E 1.12km
-
Cineplex Cinemas Yorkdale
Yorkdale Shopping Centre, 3401 Dufferin Street, Toronto, ON M6A 2T9 3.86km -
Revue Cinema
400 Roncesvalles Ave, Toronto, ON M6R 2M9 4.62km -
Hot Docs Ted Rogers Cinema
506 Bloor Street W, Toronto, ON M5S 1Y3 4.61km
-
Maria Shchuka Library
1745 Eglinton Avenue W, Toronto, ON M6E 2H6 0.67km -
Oakwood Village Library & Arts Centre
341 Oakwood Avenue, Toronto, ON M6E 2W1 1.44km -
Evelyn Gregory - Toronto Public Library
120 Trowell Avenue, Toronto, ON M6M 1L7 1.63km
-
Humber River Regional Hospital
2175 Keele Street, York, ON M6M 3Z4 1.7km -
Humber River Hospital
1235 Wilson Avenue, Toronto, ON M3M 0B2 4.49km -
Baycrest
3560 Bathurst Street, North York, ON M6A 2E1 4.47km
- 5 bath
- 4 bed
- 2000 sqft
19 Lambton Avenue, Toronto, Ontario • M6N 2S2 • Rockcliffe-Smythe
- 3 bath
- 4 bed
- 1500 sqft
1925 Dufferin Street, Toronto, Ontario • M6E 3P5 • Oakwood Village
- — bath
- — bed
- — sqft
64 Mulholland Avenue, Toronto, Ontario • M6A 2S3 • Yorkdale-Glen Park
- — bath
- — bed
165 Strathnairn Avenue, Toronto, Ontario • M6M 2G4 • Beechborough-Greenbrook
