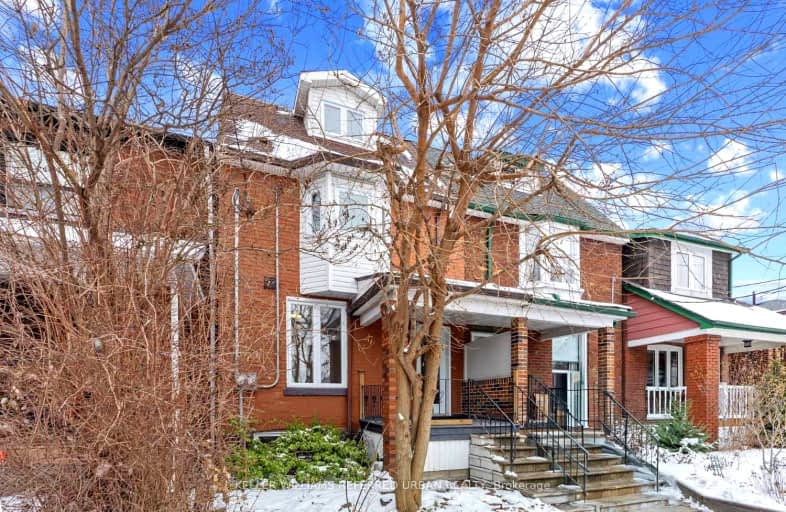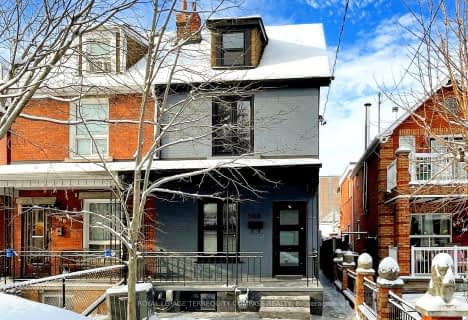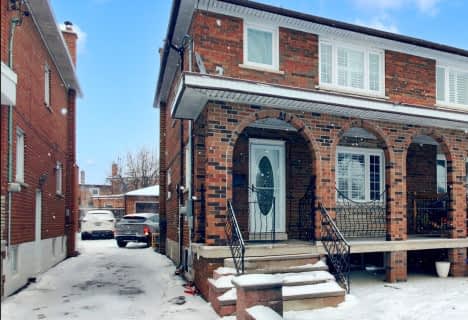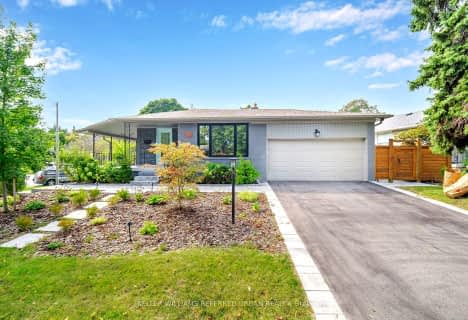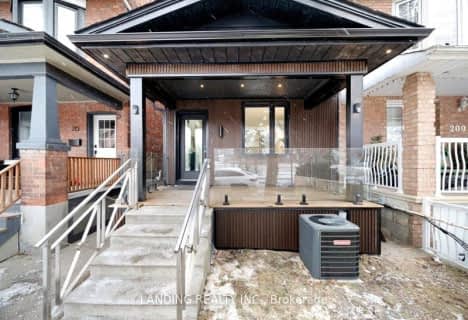Very Walkable
- Most errands can be accomplished on foot.
Good Transit
- Some errands can be accomplished by public transportation.
Biker's Paradise
- Daily errands do not require a car.

Cordella Junior Public School
Elementary: PublicKing George Junior Public School
Elementary: PublicSt James Catholic School
Elementary: CatholicRockcliffe Middle School
Elementary: PublicGeorge Syme Community School
Elementary: PublicJames Culnan Catholic School
Elementary: CatholicFrank Oke Secondary School
Secondary: PublicThe Student School
Secondary: PublicUrsula Franklin Academy
Secondary: PublicRunnymede Collegiate Institute
Secondary: PublicBlessed Archbishop Romero Catholic Secondary School
Secondary: CatholicWestern Technical & Commercial School
Secondary: Public- 3 bath
- 4 bed
- 1500 sqft
115 Gilmour Avenue, Toronto, Ontario • M6P 3B2 • Runnymede-Bloor West Village
- 6 bath
- 5 bed
- 2500 sqft
1 St. Marks Road, Toronto, Ontario • M5J 0A7 • Lambton Baby Point
- 2 bath
- 4 bed
- 2000 sqft
123 Allanhurst Drive, Toronto, Ontario • M9A 4K5 • Edenbridge-Humber Valley
- 4 bath
- 4 bed
- 1500 sqft
211 Laughton Avenue, Toronto, Ontario • M6N 2X7 • Weston-Pellam Park
- 2 bath
- 3 bed
16 Macaulay Avenue, Toronto, Ontario • M6P 3P6 • Dovercourt-Wallace Emerson-Junction
- 5 bath
- 3 bed
- 1500 sqft
137 Prescott Avenue, Toronto, Ontario • M6N 3G9 • Weston-Pellam Park
