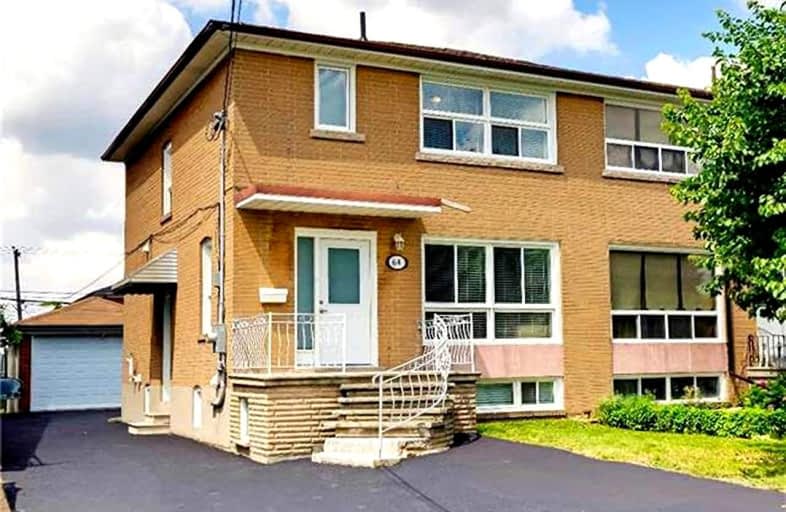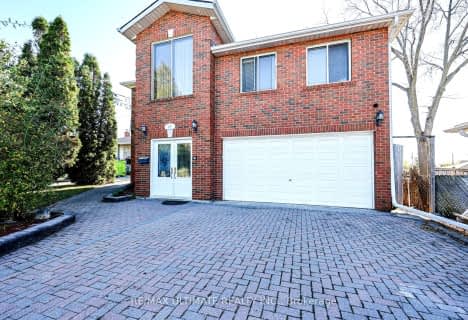Very Walkable
- Most errands can be accomplished on foot.
Excellent Transit
- Most errands can be accomplished by public transportation.
Bikeable
- Some errands can be accomplished on bike.

Baycrest Public School
Elementary: PublicLawrence Heights Middle School
Elementary: PublicFlemington Public School
Elementary: PublicSt Charles Catholic School
Elementary: CatholicJoyce Public School
Elementary: PublicRegina Mundi Catholic School
Elementary: CatholicVaughan Road Academy
Secondary: PublicYorkdale Secondary School
Secondary: PublicDownsview Secondary School
Secondary: PublicMadonna Catholic Secondary School
Secondary: CatholicJohn Polanyi Collegiate Institute
Secondary: PublicDante Alighieri Academy
Secondary: Catholic-
Dell Park
40 Dell Park Ave, North York ON M6B 2T6 1.8km -
Brookdale Park
Ontario 2.94km -
Earl Bales Park
4300 Bathurst St (Sheppard St), Toronto ON 4.03km
-
Continental Currency Exchange
3401 Dufferin St, Toronto ON M6A 2T9 0.8km -
CIBC
1400 Lawrence Ave W (at Keele St.), Toronto ON M6L 1A7 2.15km -
CIBC
1623 Ave Rd (at Woburn Ave.), Toronto ON M5M 3X8 3.15km
- 4 bath
- 5 bed
- 2000 sqft
129 Stanley Greene Boulevard, Toronto, Ontario • M3K 0A7 • Downsview-Roding-CFB












