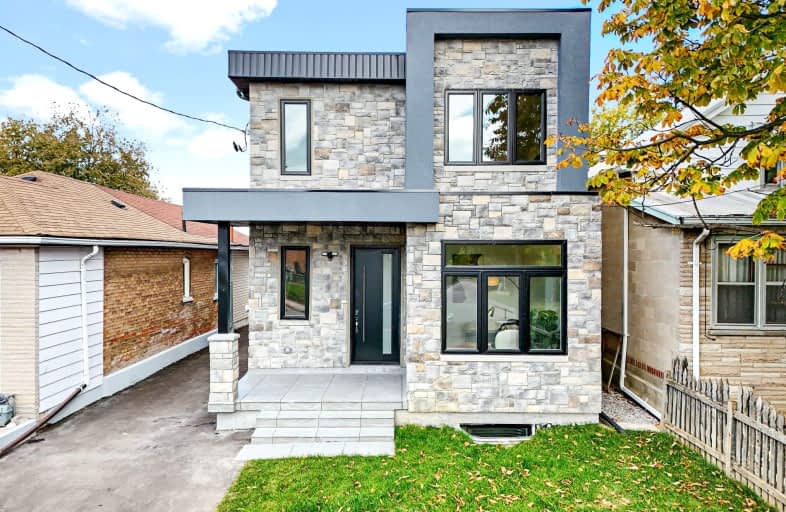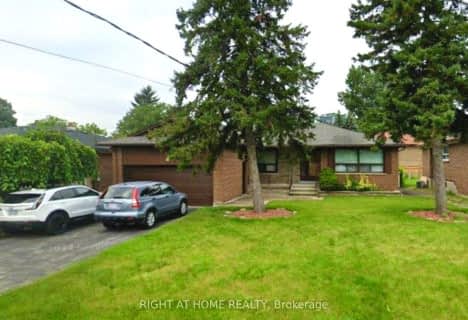Very Walkable
- Most errands can be accomplished on foot.
Excellent Transit
- Most errands can be accomplished by public transportation.
Bikeable
- Some errands can be accomplished on bike.

Dennis Avenue Community School
Elementary: PublicCordella Junior Public School
Elementary: PublicKeelesdale Junior Public School
Elementary: PublicHarwood Public School
Elementary: PublicSanta Maria Catholic School
Elementary: CatholicOur Lady of Victory Catholic School
Elementary: CatholicFrank Oke Secondary School
Secondary: PublicYork Humber High School
Secondary: PublicGeorge Harvey Collegiate Institute
Secondary: PublicRunnymede Collegiate Institute
Secondary: PublicBlessed Archbishop Romero Catholic Secondary School
Secondary: CatholicYork Memorial Collegiate Institute
Secondary: Public-
Wadsworth Park
ON 2.61km -
Earlscourt Park
1200 Lansdowne Ave, Toronto ON M6H 3Z8 2.83km -
Étienne Brulé Park
13 Crosby Ave, Toronto ON M6S 2P8 2.89km
-
Scotiabank
1151 Weston Rd (Eglinton ave west), Toronto ON M6M 4P3 0.56km -
TD Bank Financial Group
2623 Eglinton Ave W, Toronto ON M6M 1T6 0.84km -
President's Choice Financial ATM
3671 Dundas St W, Etobicoke ON M6S 2T3 2.38km
- 4 bath
- 5 bed
636 Runnymede Road, Toronto, Ontario • M6S 3A2 • Runnymede-Bloor West Village
- 4 bath
- 3 bed
- 2000 sqft
22 Harding Avenue, Toronto, Ontario • M6M 3A2 • Brookhaven-Amesbury
- 2 bath
- 4 bed
- 2000 sqft
216 Humberside Avenue, Toronto, Ontario • M6P 1K8 • High Park North
- 6 bath
- 5 bed
- 3000 sqft
1166 Glengrove Avenue West, Toronto, Ontario • M6B 2K4 • Yorkdale-Glen Park






















