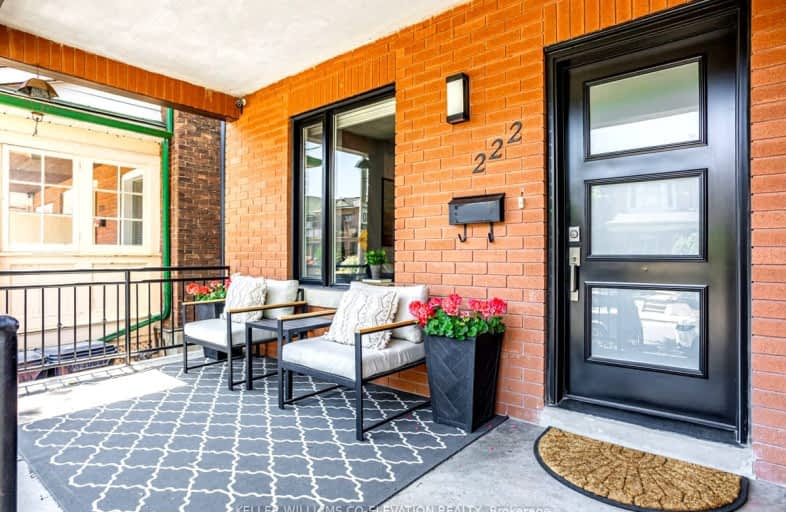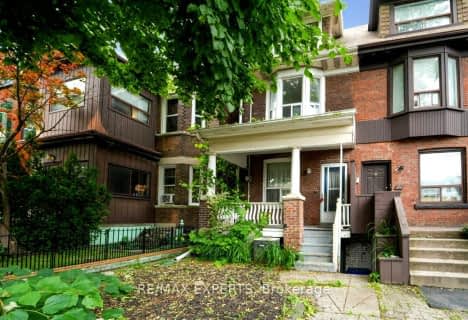Very Walkable
- Daily errands do not require a car.
Excellent Transit
- Most errands can be accomplished by public transportation.
Very Bikeable
- Most errands can be accomplished on bike.

St Mary of the Angels Catholic School
Elementary: CatholicSt Sebastian Catholic School
Elementary: CatholicPerth Avenue Junior Public School
Elementary: PublicPauline Junior Public School
Elementary: PublicDovercourt Public School
Elementary: PublicRegal Road Junior Public School
Elementary: PublicCaring and Safe Schools LC4
Secondary: PublicALPHA II Alternative School
Secondary: PublicÉcole secondaire Toronto Ouest
Secondary: PublicOakwood Collegiate Institute
Secondary: PublicBloor Collegiate Institute
Secondary: PublicBishop Marrocco/Thomas Merton Catholic Secondary School
Secondary: Catholic-
Campbell Avenue Park
Campbell Ave, Toronto ON 0.46km -
Perth Square Park
350 Perth Ave (at Dupont St.), Toronto ON 0.66km -
Christie Pits Park
750 Bloor St W (btw Christie & Crawford), Toronto ON M6G 3K4 1.9km
-
TD Bank Financial Group
1347 St Clair Ave W, Toronto ON M6E 1C3 1.16km -
TD Bank Financial Group
870 St Clair Ave W, Toronto ON M6C 1C1 1.82km -
RBC Royal Bank
1970 Saint Clair Ave W, Toronto ON M6N 0A3 2.14km
- 4 bath
- 6 bed
- 2000 sqft
8 Hepbourne Street, Toronto, Ontario • M6H 1J8 • Palmerston-Little Italy
- 4 bath
- 7 bed
- 2000 sqft
250 Saint Clarens Avenue, Toronto, Ontario • M6H 3W3 • Dufferin Grove






















