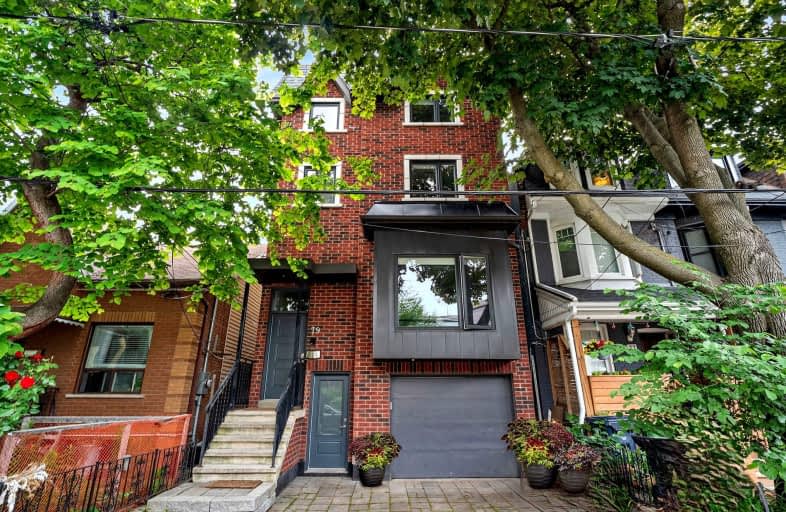Walker's Paradise
- Daily errands do not require a car.
Rider's Paradise
- Daily errands do not require a car.
Biker's Paradise
- Daily errands do not require a car.

Niagara Street Junior Public School
Elementary: PublicPope Francis Catholic School
Elementary: CatholicCharles G Fraser Junior Public School
Elementary: PublicSt Mary Catholic School
Elementary: CatholicGivins/Shaw Junior Public School
Elementary: PublicÉcole élémentaire Pierre-Elliott-Trudeau
Elementary: PublicMsgr Fraser College (Southwest)
Secondary: CatholicWest End Alternative School
Secondary: PublicOasis Alternative
Secondary: PublicCity School
Secondary: PublicCentral Toronto Academy
Secondary: PublicHarbord Collegiate Institute
Secondary: Public-
Joseph Workman Park
90 Shanly St, Toronto ON M6H 1S7 0.39km -
Trinity Bellwoods Park
1053 Dundas St W (at Gore Vale Ave.), Toronto ON M5H 2N2 0.8km -
Stanley Park
King St W (Shaw Street), Toronto ON 0.38km
-
RBC Royal Bank
436 King St W (at Spadina Ave), Toronto ON M5V 1K3 1.54km -
Scotiabank
222 Queen St W (at McCaul St.), Toronto ON M5V 1Z3 2.05km -
RBC Royal Bank
155 Wellington St W (at Simcoe St.), Toronto ON M5V 3K7 2.22km
- 4 bath
- 4 bed
134 Pendrith Street, Toronto, Ontario • M6G 1R7 • Dovercourt-Wallace Emerson-Junction
- 4 bath
- 6 bed
- 3000 sqft
418 Margueretta Street, Toronto, Ontario • M6H 3S5 • Dovercourt-Wallace Emerson-Junction
- 4 bath
- 5 bed
177 Wallace Avenue, Toronto, Ontario • M6H 1V3 • Dovercourt-Wallace Emerson-Junction














