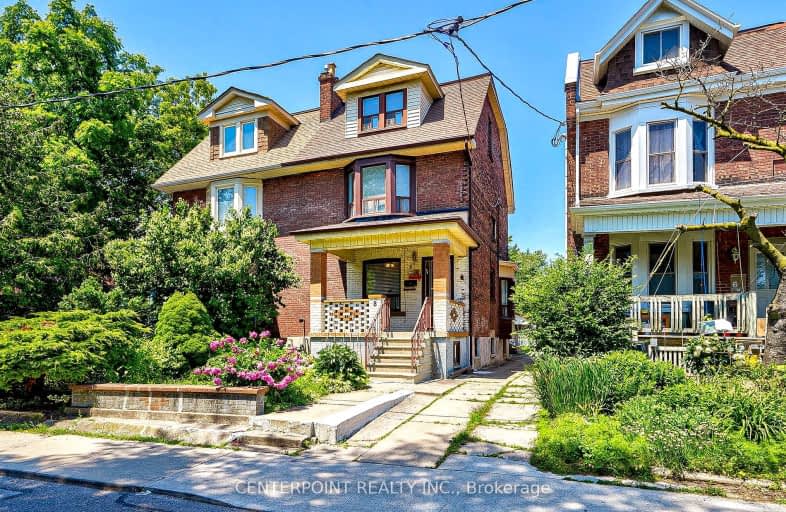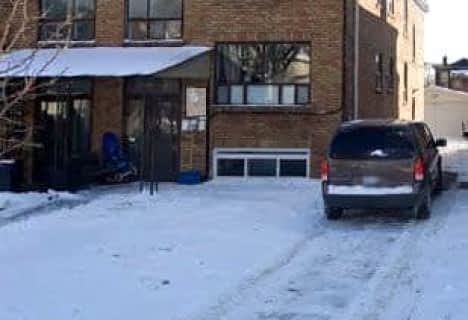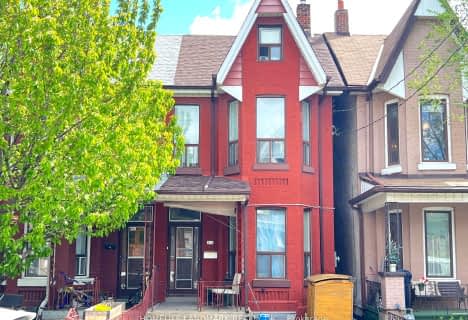Walker's Paradise
- Daily errands do not require a car.
Rider's Paradise
- Daily errands do not require a car.
Biker's Paradise
- Daily errands do not require a car.

Delta Senior Alternative School
Elementary: PublicHorizon Alternative Senior School
Elementary: PublicMontrose Junior Public School
Elementary: PublicSt Raymond Catholic School
Elementary: CatholicOssington/Old Orchard Junior Public School
Elementary: PublicDewson Street Junior Public School
Elementary: PublicALPHA II Alternative School
Secondary: PublicWest End Alternative School
Secondary: PublicCentral Toronto Academy
Secondary: PublicBloor Collegiate Institute
Secondary: PublicSt Mary Catholic Academy Secondary School
Secondary: CatholicHarbord Collegiate Institute
Secondary: Public-
Christie Pits Park
750 Bloor St W (btw Christie & Crawford), Toronto ON M6G 3K4 0.67km -
Dufferin Grove Park
875 Dufferin St (btw Sylvan & Dufferin Park), Toronto ON M6H 3K8 0.72km -
Trinity Bellwoods Park
1053 Dundas St W (at Gore Vale Ave.), Toronto ON M5H 2N2 1.25km
-
Scotiabank
643 College St (at Grace St.), Toronto ON M6G 1B7 0.95km -
RBC Royal Bank
429 College St (Bathurst), Toronto ON M5T 1T2 1.5km -
TD Bank Financial Group
870 St Clair Ave W, Toronto ON M6C 1C1 2.37km
- 4 bath
- 6 bed
49 Millicent Street, Toronto, Ontario • M6H 1W3 • Dovercourt-Wallace Emerson-Junction
- 3 bath
- 6 bed
64 Yarmouth Road, Toronto, Ontario • M6G 1W8 • Dovercourt-Wallace Emerson-Junction
- 4 bath
- 7 bed
- 2000 sqft
250 Saint Clarens Avenue, Toronto, Ontario • M6H 3W3 • Dufferin Grove



















