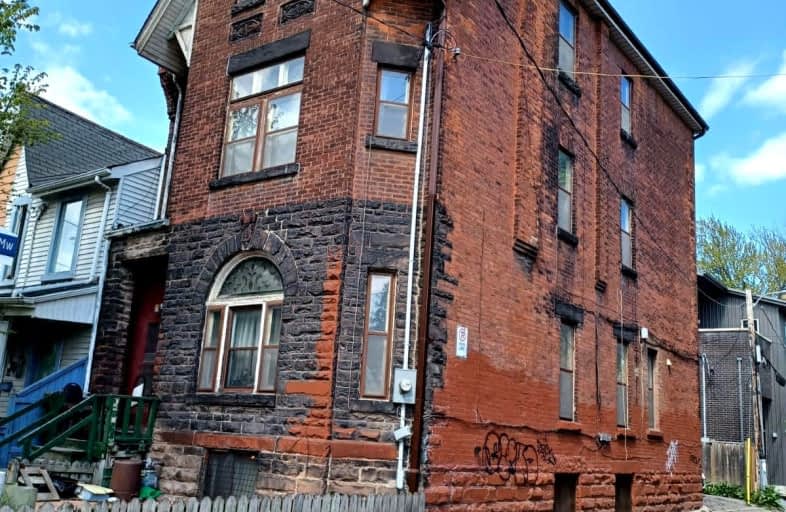Walker's Paradise
- Daily errands do not require a car.
99
/100
Rider's Paradise
- Daily errands do not require a car.
100
/100
Biker's Paradise
- Daily errands do not require a car.
99
/100

Downtown Vocal Music Academy of Toronto
Elementary: Public
0.54 km
ALPHA Alternative Junior School
Elementary: Public
0.73 km
Beverley School
Elementary: Public
0.44 km
Ogden Junior Public School
Elementary: Public
0.22 km
Orde Street Public School
Elementary: Public
0.78 km
Ryerson Community School Junior Senior
Elementary: Public
0.60 km
Oasis Alternative
Secondary: Public
0.73 km
City School
Secondary: Public
1.78 km
Subway Academy II
Secondary: Public
0.44 km
Heydon Park Secondary School
Secondary: Public
0.35 km
Contact Alternative School
Secondary: Public
0.45 km
St Joseph's College School
Secondary: Catholic
1.47 km
-
Randy Padmore Park
47 Denison Rd W, Toronto ON M9N 1B9 0.42km -
St. Andrew's Playground
450 Adelaide St W (Brant St & Adelaide St W), Toronto ON 0.74km -
Queen's Park
111 Wellesley St W (at Wellesley Ave.), Toronto ON M7A 1A5 1.26km
-
Scotiabank
259 Richmond St W (John St), Toronto ON M5V 3M6 0.49km -
RBC Royal Bank
436 King St W (at Spadina Ave), Toronto ON M5V 1K3 0.69km -
RBC
180 Wellington St W (Simcoe Street), Toronto ON M5J 1J1 0.99km



