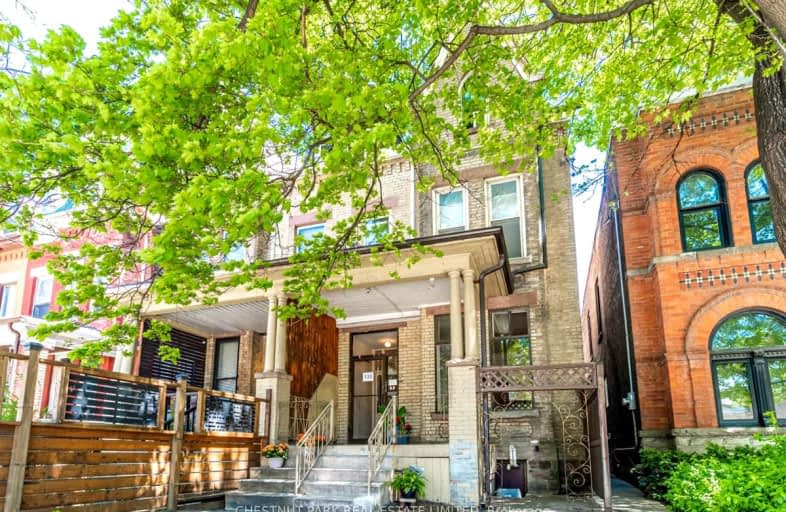Walker's Paradise
- Daily errands do not require a car.
100
/100
Rider's Paradise
- Daily errands do not require a car.
100
/100
Biker's Paradise
- Daily errands do not require a car.
99
/100

Downtown Vocal Music Academy of Toronto
Elementary: Public
0.61 km
ALPHA Alternative Junior School
Elementary: Public
0.39 km
Niagara Street Junior Public School
Elementary: Public
0.46 km
Charles G Fraser Junior Public School
Elementary: Public
0.61 km
St Mary Catholic School
Elementary: Catholic
0.14 km
Ryerson Community School Junior Senior
Elementary: Public
0.61 km
Oasis Alternative
Secondary: Public
0.40 km
City School
Secondary: Public
1.19 km
Subway Academy II
Secondary: Public
1.27 km
Heydon Park Secondary School
Secondary: Public
1.24 km
Contact Alternative School
Secondary: Public
1.35 km
Central Technical School
Secondary: Public
1.96 km
-
St. Andrew's Playground
450 Adelaide St W (Brant St & Adelaide St W), Toronto ON 0.25km -
Victoria Memorial Square
Wellington St W (at Portland St), Toronto ON 0.36km -
Stanley Park
King St W (Shaw Street), Toronto ON 0.66km
-
RBC Royal Bank
436 King St W (at Spadina Ave), Toronto ON M5V 1K3 0.69km -
CIBC
1 Fort York Blvd (at Spadina Ave), Toronto ON M5V 3Y7 0.98km -
TD Bank Financial Group
614 Fleet St (at Stadium Rd), Toronto ON M5V 1B3 1.03km


