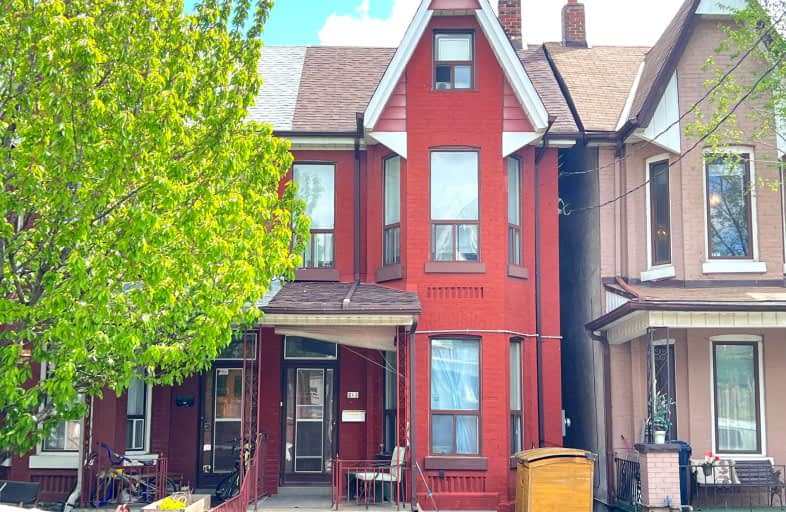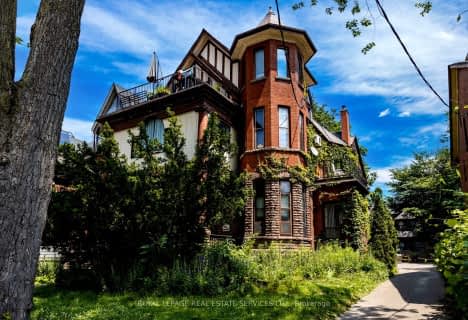Walker's Paradise
- Daily errands do not require a car.
Rider's Paradise
- Daily errands do not require a car.
Very Bikeable
- Most errands can be accomplished on bike.

Kensington Community School School Junior
Elementary: PublicSt Francis of Assisi Catholic School
Elementary: CatholicCharles G Fraser Junior Public School
Elementary: PublicÉcole élémentaire Pierre-Elliott-Trudeau
Elementary: PublicClinton Street Junior Public School
Elementary: PublicKing Edward Junior and Senior Public School
Elementary: PublicOasis Alternative
Secondary: PublicSubway Academy II
Secondary: PublicCentral Toronto Academy
Secondary: PublicLoretto College School
Secondary: CatholicHarbord Collegiate Institute
Secondary: PublicCentral Technical School
Secondary: Public-
Trinity Bellwoods Dog Park - the Bowl
1053 Dundas St W, Toronto ON 0.7km -
Trinity Bellwoods Park
1053 Dundas St W (at Gore Vale Ave.), Toronto ON M5H 2N2 0.81km -
St. Andrew's Playground
450 Adelaide St W (Brant St & Adelaide St W), Toronto ON 1.1km
-
RBC Royal Bank
436 King St W (at Spadina Ave), Toronto ON M5V 1K3 1.45km -
CIBC
1 Fort York Blvd (at Spadina Ave), Toronto ON M5V 3Y7 1.93km -
TD Bank Financial Group
614 Fleet St (at Stadium Rd), Toronto ON M5V 1B3 1.98km
- 12 bath
- 9 bed
177 Carlton Street, Toronto, Ontario • M5A 2K3 • Cabbagetown-South St. James Town
- 4 bath
- 7 bed
- 2000 sqft
250 Saint Clarens Avenue, Toronto, Ontario • M6H 3W3 • Dufferin Grove
















