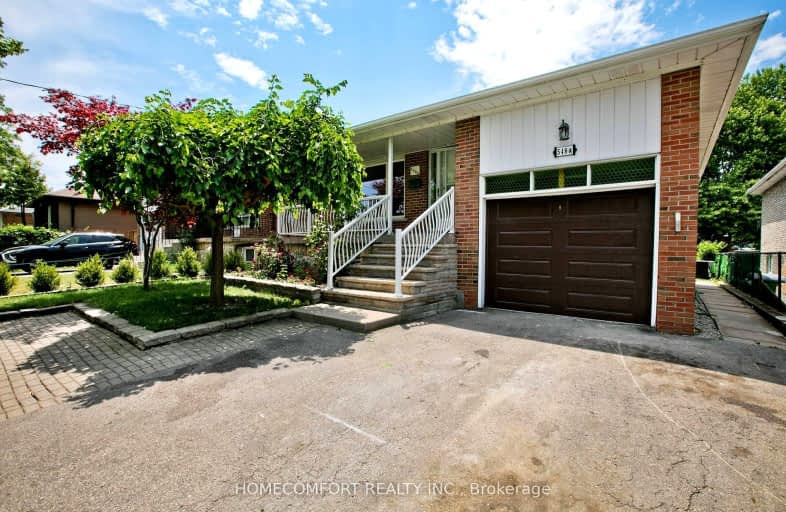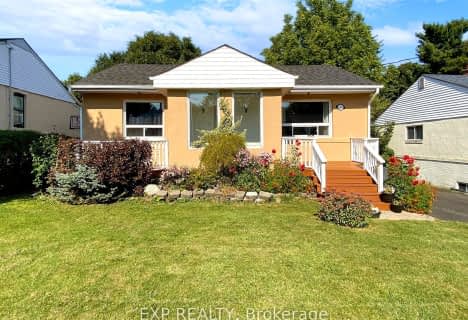Very Walkable
- Most errands can be accomplished on foot.
Excellent Transit
- Most errands can be accomplished by public transportation.
Bikeable
- Some errands can be accomplished on bike.

ÉIC Père-Philippe-Lamarche
Elementary: CatholicRobert Service Senior Public School
Elementary: PublicGlen Ravine Junior Public School
Elementary: PublicWalter Perry Junior Public School
Elementary: PublicKnob Hill Public School
Elementary: PublicJohn McCrae Public School
Elementary: PublicCaring and Safe Schools LC3
Secondary: PublicÉSC Père-Philippe-Lamarche
Secondary: CatholicSouth East Year Round Alternative Centre
Secondary: PublicScarborough Centre for Alternative Studi
Secondary: PublicDavid and Mary Thomson Collegiate Institute
Secondary: PublicJean Vanier Catholic Secondary School
Secondary: Catholic-
Thomson Memorial Park
1005 Brimley Rd, Scarborough ON M1P 3E8 2.32km -
Birkdale Ravine
1100 Brimley Rd, Scarborough ON M1P 3X9 2.99km -
Bluffers Park
7 Brimley Rd S, Toronto ON M1M 3W3 3.82km
-
CIBC
2705 Eglinton Ave E (at Brimley Rd.), Scarborough ON M1K 2S2 0.3km -
RBC Royal Bank
3091 Lawrence Ave E, Scarborough ON M1H 1A1 1.88km -
TD Bank Financial Group
2650 Lawrence Ave E, Scarborough ON M1P 2S1 1.92km
- 2 bath
- 3 bed
- 1100 sqft
48 Southampton Drive, Toronto, Ontario • M1K 4V7 • Eglinton East
- 4 bath
- 4 bed
- 1500 sqft
40 Stanland Drive, Toronto, Ontario • M1M 2G4 • Scarborough Village
- 2 bath
- 3 bed
- 1500 sqft
6 Pengelly Court, Toronto, Ontario • M1L 4L9 • Clairlea-Birchmount












