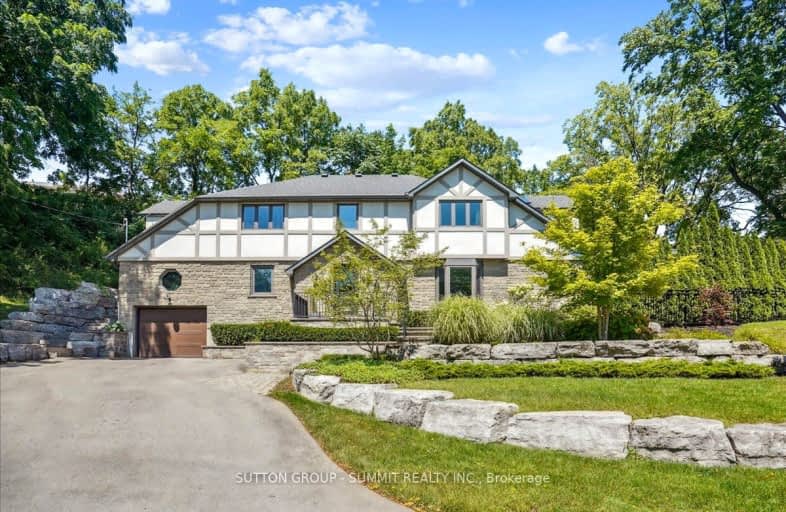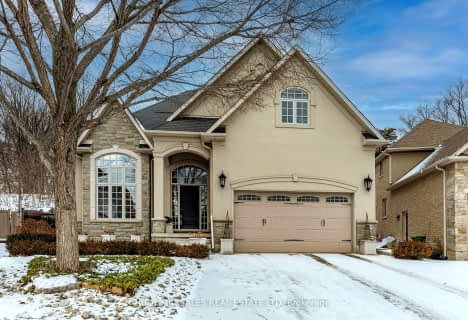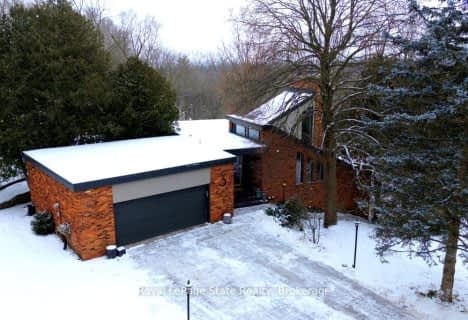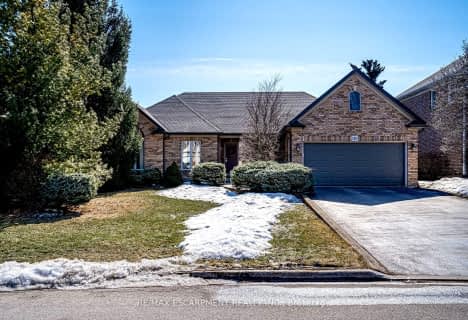Very Walkable
- Most errands can be accomplished on foot.
74
/100
Some Transit
- Most errands require a car.
39
/100
Somewhat Bikeable
- Most errands require a car.
42
/100

Yorkview School
Elementary: Public
1.24 km
St. Augustine Catholic Elementary School
Elementary: Catholic
0.36 km
St. Bernadette Catholic Elementary School
Elementary: Catholic
1.72 km
Dundana Public School
Elementary: Public
1.62 km
Dundas Central Public School
Elementary: Public
0.26 km
Sir William Osler Elementary School
Elementary: Public
2.15 km
École secondaire Georges-P-Vanier
Secondary: Public
5.34 km
Dundas Valley Secondary School
Secondary: Public
2.01 km
St. Mary Catholic Secondary School
Secondary: Catholic
3.28 km
Sir Allan MacNab Secondary School
Secondary: Public
5.35 km
Westdale Secondary School
Secondary: Public
4.95 km
St. Thomas More Catholic Secondary School
Secondary: Catholic
7.19 km
-
Dundas Driving Park
71 Cross St, Dundas ON 0.67km -
Little John Park
Little John Rd, Dundas ON 1.85km -
Sanctuary Park
Sanctuary Dr, Dundas ON 1.97km
-
Localcoin Bitcoin ATM - Swift Mart
234 Governors Rd, Dundas ON L9H 3K2 1.42km -
BMO Bank of Montreal
University Plaza, Dundas ON 2.05km -
TD Bank Financial Group
938 King St W, Hamilton ON L8S 1K8 4.69km










