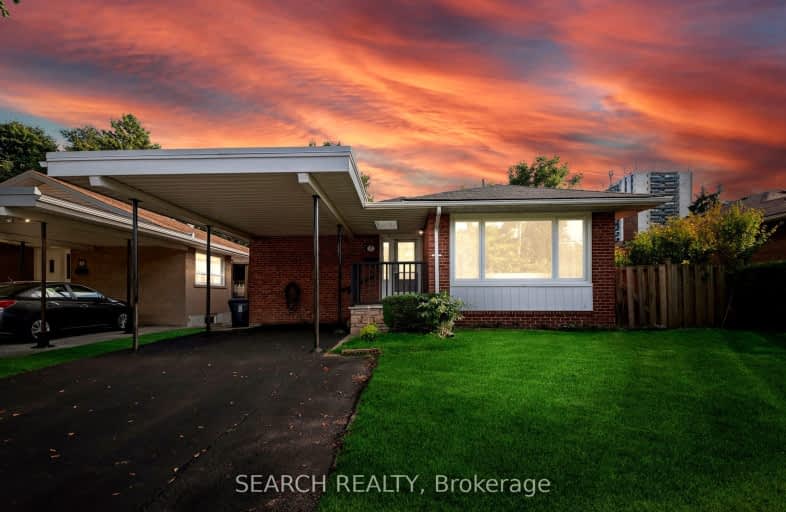Very Walkable
- Most errands can be accomplished on foot.
Good Transit
- Some errands can be accomplished by public transportation.
Bikeable
- Some errands can be accomplished on bike.

Cliffside Public School
Elementary: PublicChine Drive Public School
Elementary: PublicNorman Cook Junior Public School
Elementary: PublicSt Theresa Shrine Catholic School
Elementary: CatholicAnson Park Public School
Elementary: PublicJohn A Leslie Public School
Elementary: PublicCaring and Safe Schools LC3
Secondary: PublicSouth East Year Round Alternative Centre
Secondary: PublicScarborough Centre for Alternative Studi
Secondary: PublicBirchmount Park Collegiate Institute
Secondary: PublicBlessed Cardinal Newman Catholic School
Secondary: CatholicR H King Academy
Secondary: Public-
Working Dog Saloon
3676 St Clair Avenue E, Toronto, ON M1M 1T2 0.59km -
Tara Inn
2365 Kingston Road, Scarborough, ON M1N 1V1 0.83km -
The Korner Pub
Cliffcrest Plaza, 3045 Kingston Road, Toronto, ON M1M 1.78km
-
Starbucks
2387 Kingston Road, Unit 1001, Scarborough, ON M1N 1V1 0.71km -
D’amo
2269 Kingston Road, Toronto, ON M1N 1T8 1.06km -
Tim Hortons
2294 Kingston Rd, Scarborough, ON M1N 1T9 1.06km
-
Cliffside Pharmacy
2340 Kingston Road, Scarborough, ON M1N 1V2 0.92km -
Shoppers Drug Mart
2301 Kingston Road, Toronto, ON M1N 1V1 0.98km -
Eastside Pharmacy
2681 Eglinton Avenue E, Toronto, ON M1K 2S2 2.37km
-
Mexitaco by the Bluffs
2496 Kingston Road, Toronto, ON M1N 4A4 0.45km -
Upper Beaches Bourbon House
3655 St Clair Avenue E, Scarborough, ON M1M 1T1 0.53km -
Pizza Nova
3655 St Clair Ave E, Toronto, ON M1M 1T1 0.53km
-
Cliffcrest Plaza
3049 Kingston Rd, Toronto, ON M1M 1P1 1.73km -
Eglinton Corners
50 Ashtonbee Road, Unit 2, Toronto, ON M1L 4R5 3.82km -
SmartCentres - Scarborough
1900 Eglinton Avenue E, Scarborough, ON M1L 2L9 4.04km
-
Rod and Joe's No Frills
2471 Kingston Road, Toronto, ON M1N 1G4 0.59km -
The Bulk Barn
2422 Kingston Rd, Scarborough, ON M1N 1V2 0.72km -
Fu Yao Supermarket
8 Greystone Walk Dr, Unit 11, Scarborough, ON M1K 5J2 1.31km
-
LCBO
1900 Eglinton Avenue E, Eglinton & Warden Smart Centre, Toronto, ON M1L 2L9 4.01km -
Beer Store
3561 Lawrence Avenue E, Scarborough, ON M1H 1B2 5.18km -
Beer & Liquor Delivery Service Toronto
Toronto, ON 5.29km
-
Heritage Ford Sales
2660 Kingston Road, Scarborough, ON M1M 1L6 0.08km -
Civic Autos
427 Kennedy Road, Scarborough, ON M1K 2A7 1.14km -
Shell Clean Plus
3221 Kingston Road, Scarborough, ON M1M 1P7 2.44km
-
Cineplex Odeon Eglinton Town Centre Cinemas
22 Lebovic Avenue, Toronto, ON M1L 4V9 3.56km -
Fox Theatre
2236 Queen St E, Toronto, ON M4E 1G2 5.67km -
Cineplex Cinemas Scarborough
300 Borough Drive, Scarborough Town Centre, Scarborough, ON M1P 4P5 6.81km
-
Cliffcrest Library
3017 Kingston Road, Toronto, ON M1M 1P1 1.74km -
Albert Campbell Library
496 Birchmount Road, Toronto, ON M1K 1J9 1.9km -
Kennedy Eglinton Library
2380 Eglinton Avenue E, Toronto, ON M1K 2P3 2.72km
-
Providence Healthcare
3276 Saint Clair Avenue E, Toronto, ON M1L 1W1 3.02km -
Scarborough Health Network
3050 Lawrence Avenue E, Scarborough, ON M1P 2T7 4.57km -
Scarborough General Hospital Medical Mall
3030 Av Lawrence E, Scarborough, ON M1P 2T7 4.67km
-
Bluffers Park
7 Brimley Rd S, Toronto ON M1M 3W3 1.53km -
Dentonia Park
Avonlea Blvd, Toronto ON 4.58km -
Wigmore Park
Elvaston Dr, Toronto ON 5.46km
-
TD Bank Financial Group
2428 Eglinton Ave E (Kennedy Rd.), Scarborough ON M1K 2P7 2.66km -
TD Bank Financial Group
2020 Eglinton Ave E, Scarborough ON M1L 2M6 3.33km -
TD Bank Financial Group
3060 Danforth Ave (at Victoria Pk. Ave.), East York ON M4C 1N2 4.24km
- 2 bath
- 3 bed
- 1100 sqft
61 Newlands Avenue, Toronto, Ontario • M1L 1S1 • Clairlea-Birchmount
- 3 bath
- 4 bed
- 1500 sqft
12A Kenmore Avenue, Toronto, Ontario • M1K 1B4 • Clairlea-Birchmount














