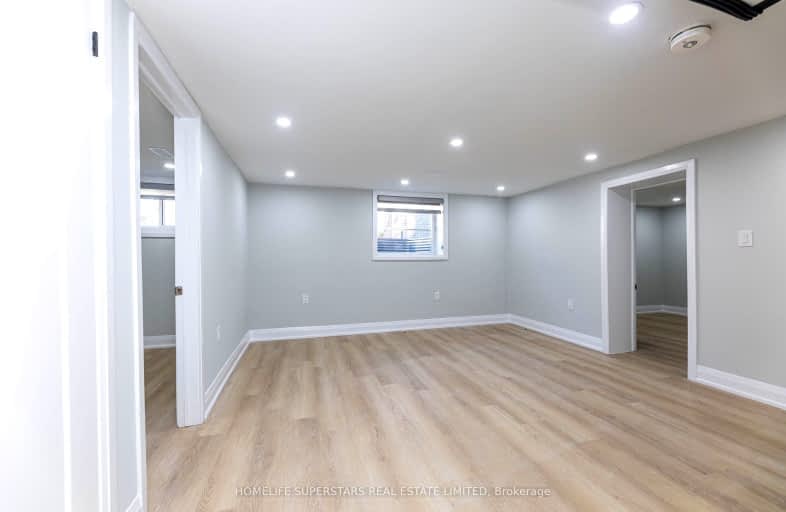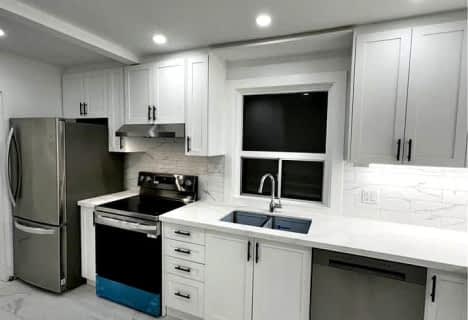Very Walkable
- Most errands can be accomplished on foot.
Good Transit
- Some errands can be accomplished by public transportation.
Bikeable
- Some errands can be accomplished on bike.

ÉIC Père-Philippe-Lamarche
Elementary: CatholicÉcole élémentaire Académie Alexandre-Dumas
Elementary: PublicBendale Junior Public School
Elementary: PublicKnob Hill Public School
Elementary: PublicSt Rose of Lima Catholic School
Elementary: CatholicJohn McCrae Public School
Elementary: PublicÉSC Père-Philippe-Lamarche
Secondary: CatholicAlternative Scarborough Education 1
Secondary: PublicBendale Business & Technical Institute
Secondary: PublicDavid and Mary Thomson Collegiate Institute
Secondary: PublicJean Vanier Catholic Secondary School
Secondary: CatholicCedarbrae Collegiate Institute
Secondary: Public-
D'Pavilion Restaurant & Lounge
3300 Lawrence Avenue E, Toronto, ON M1H 1A6 1.01km -
Windies
3330 Lawrence Ave E, Scarborough, ON M1H 1A7 1.17km -
Sports Cafe Champions
2839 Eglinton Avenue East, Scarborough, ON M1J 2E2 1.74km
-
Tim Hortons
The Scarborough Hospital, 3050 Lawrence Avenue E, Toronto, ON M1P 2V5 0.41km -
McDonald's
2701 Lawrence Avenue East, Scarborough, ON M1P 2S2 1.16km -
Real Fruit Bubble Tea
Cedarbrae Mall, 3495 Lawrence Avenue E, Unit A1039B, Toronto, ON M1H 1B2 1.39km
-
GoodLife Fitness
3495 Lawrence Ave E, Scarborough, ON M1H 1B2 1.54km -
Goodlife Fitness
1141 Kennedy Road, Toronto, ON M1P 2K8 2.28km -
Master Kang's Black Belt Martial Arts
2501 Eglinton Avenue E, Scarborough, ON M1K 2R1 2.33km
-
Rexall Drug Stores
3030 Lawrence Avenue E, Scarborough, ON M1P 2T7 0.46km -
Dave's No Frills
3401 Lawrence Avenue E, Toronto, ON M1H 1B2 1.39km -
Rexall
2682 Eglinton Avenue E, Scarborough, ON M1K 2S3 1.74km
-
Diamond Pizza
59 Hollyhedge Drive, Toronto, ON M1J 1X4 0.01km -
McCowan Fish & Chips
623 McCowan Road, Scarborough, ON M1J 1K2 0.19km -
Subway
619 McCowan Road, Suite 3, Toronto, ON M1J 1K2 0.2km
-
Cedarbrae Mall
3495 Lawrence Avenue E, Toronto, ON M1H 1A9 1.63km -
Scarborough Town Centre
300 Borough Drive, Scarborough, ON M1P 4P5 2.81km -
Cliffcrest Plaza
3049 Kingston Rd, Toronto, ON M1M 1P1 3.3km
-
Top Food Supermarket
2715 Lawrence Ave E, Scarborough, ON M1P 2S2 1.12km -
Dave's No Frills
3401 Lawrence Avenue E, Toronto, ON M1H 1B2 1.39km -
FreshCo
2650 Lawrence Avenue E, Toronto, ON M1P 2S1 1.42km
-
Beer Store
3561 Lawrence Avenue E, Scarborough, ON M1H 1B2 1.69km -
Magnotta Winery
1760 Midland Avenue, Scarborough, ON M1P 3C2 1.95km -
LCBO
748-420 Progress Avenue, Toronto, ON M1P 5J1 2.89km
-
Toronto Quality Motors
3293 Lawrence Avenue E, Toronto, ON M1H 1A5 1.04km -
Active Green & Ross Tire & Auto Centre
2910 Av Eglinton E, Scarborough, ON M1J 2E4 1.64km -
Circle K
1615 Ellesmere Road, Scarborough, ON M1P 2Y3 2.15km
-
Cineplex Cinemas Scarborough
300 Borough Drive, Scarborough Town Centre, Scarborough, ON M1P 4P5 2.64km -
Cineplex Odeon Eglinton Town Centre Cinemas
22 Lebovic Avenue, Toronto, ON M1L 4V9 4.83km -
Cineplex Odeon Corporation
785 Milner Avenue, Scarborough, ON M1B 3C3 6.02km
-
Toronto Public Library- Bendale Branch
1515 Danforth Rd, Scarborough, ON M1J 1H5 0.27km -
Cedarbrae Public Library
545 Markham Road, Toronto, ON M1H 2A2 1.88km -
Scarborough Civic Centre Library
156 Borough Drive, Toronto, ON M1P 2.34km
-
Scarborough Health Network
3050 Lawrence Avenue E, Scarborough, ON M1P 2T7 0.32km -
Scarborough General Hospital Medical Mall
3030 Av Lawrence E, Scarborough, ON M1P 2T7 0.46km -
Rouge Valley Health System - Rouge Valley Centenary
2867 Ellesmere Road, Scarborough, ON M1E 4B9 4.56km
-
Guildwood Park
201 Guildwood Pky, Toronto ON M1E 1P5 4.42km -
Bluffers Park
7 Brimley Rd S, Toronto ON M1M 3W3 5.24km -
Iroquois Park
295 Chartland Blvd S (at McCowan Rd), Scarborough ON M1S 3L7 5.99km
-
TD Bank Financial Group
2650 Lawrence Ave E, Scarborough ON M1P 2S1 1.47km -
RBC Royal Bank
3570 Lawrence Ave E, Toronto ON M1G 0A3 1.91km -
CIBC
480 Progress Ave, Scarborough ON M1P 5J1 3.15km














