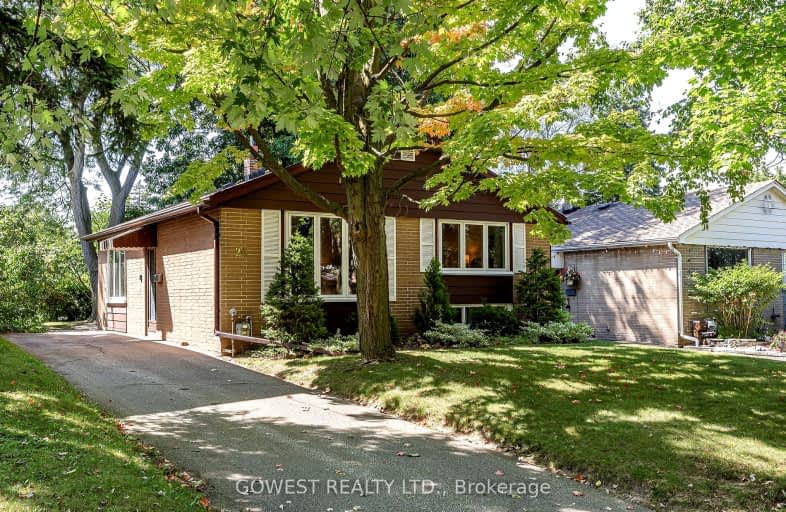Very Walkable
- Most errands can be accomplished on foot.
70
/100
Good Transit
- Some errands can be accomplished by public transportation.
67
/100
Somewhat Bikeable
- Most errands require a car.
43
/100

Scarborough Village Public School
Elementary: Public
0.66 km
St Boniface Catholic School
Elementary: Catholic
1.07 km
Mason Road Junior Public School
Elementary: Public
1.22 km
Cedarbrook Public School
Elementary: Public
0.65 km
Cedar Drive Junior Public School
Elementary: Public
0.76 km
Cornell Junior Public School
Elementary: Public
1.12 km
ÉSC Père-Philippe-Lamarche
Secondary: Catholic
1.86 km
Native Learning Centre East
Secondary: Public
1.94 km
Maplewood High School
Secondary: Public
2.47 km
Woburn Collegiate Institute
Secondary: Public
3.17 km
Cedarbrae Collegiate Institute
Secondary: Public
0.74 km
Sir Wilfrid Laurier Collegiate Institute
Secondary: Public
2.12 km
-
Sylvan Park
57 SYLVAN Ave 2.32km -
Guildwood Park
201 Guildwood Pky, Toronto ON M1E 1P5 2.51km -
Thomson Memorial Park
1005 Brimley Rd, Scarborough ON M1P 3E8 2.93km
-
BMO Bank of Montreal
2739 Eglinton Ave E (at Brimley Rd), Toronto ON M1K 2S2 2.53km -
Scotiabank
2668 Eglinton Ave E (at Brimley Rd.), Toronto ON M1K 2S3 2.6km -
TD Bank Financial Group
2650 Lawrence Ave E, Scarborough ON M1P 2S1 3.35km













