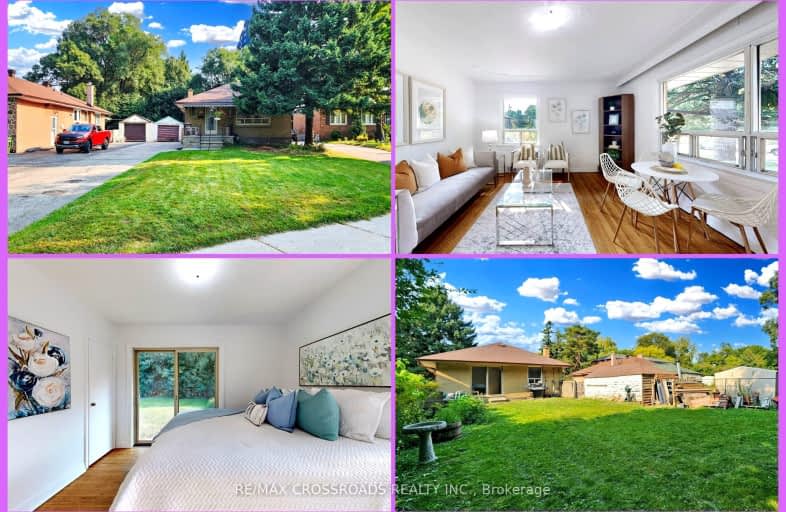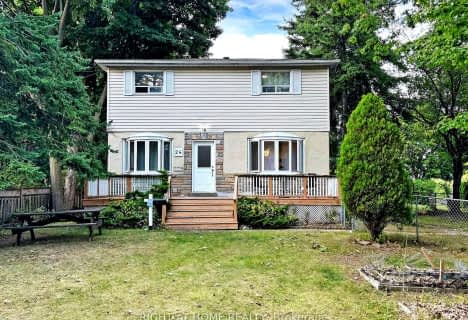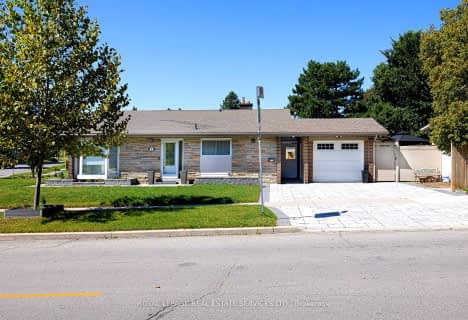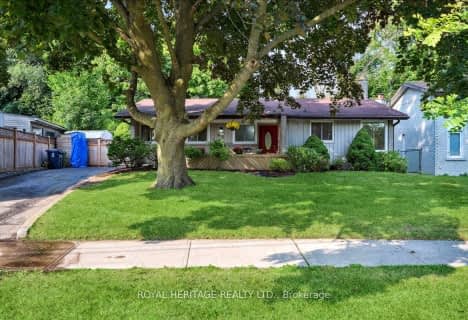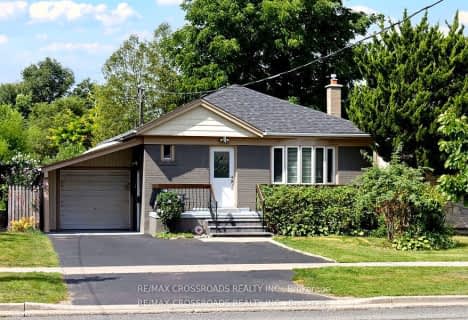Very Walkable
- Most errands can be accomplished on foot.
Good Transit
- Some errands can be accomplished by public transportation.
Bikeable
- Some errands can be accomplished on bike.

George P Mackie Junior Public School
Elementary: PublicScarborough Village Public School
Elementary: PublicSt Boniface Catholic School
Elementary: CatholicMason Road Junior Public School
Elementary: PublicCedarbrook Public School
Elementary: PublicCedar Drive Junior Public School
Elementary: PublicÉSC Père-Philippe-Lamarche
Secondary: CatholicNative Learning Centre East
Secondary: PublicMaplewood High School
Secondary: PublicR H King Academy
Secondary: PublicCedarbrae Collegiate Institute
Secondary: PublicSir Wilfrid Laurier Collegiate Institute
Secondary: Public-
Guildwood Park
201 Guildwood Pky, Toronto ON M1E 1P5 2.12km -
Thomson Memorial Park
1005 Brimley Rd, Scarborough ON M1P 3E8 3.39km -
Birkdale Ravine
1100 Brimley Rd, Scarborough ON M1P 3X9 4.02km
-
TD Bank Financial Group
2650 Lawrence Ave E, Scarborough ON M1P 2S1 3.76km -
Scotiabank
2154 Lawrence Ave E (Birchmount & Lawrence), Toronto ON M1R 3A8 5.39km -
TD Bank Financial Group
2020 Eglinton Ave E, Scarborough ON M1L 2M6 5.56km
- 2 bath
- 3 bed
- 1100 sqft
807 Scarborough Golf Clu Road, Toronto, Ontario • M1G 1J2 • Woburn
