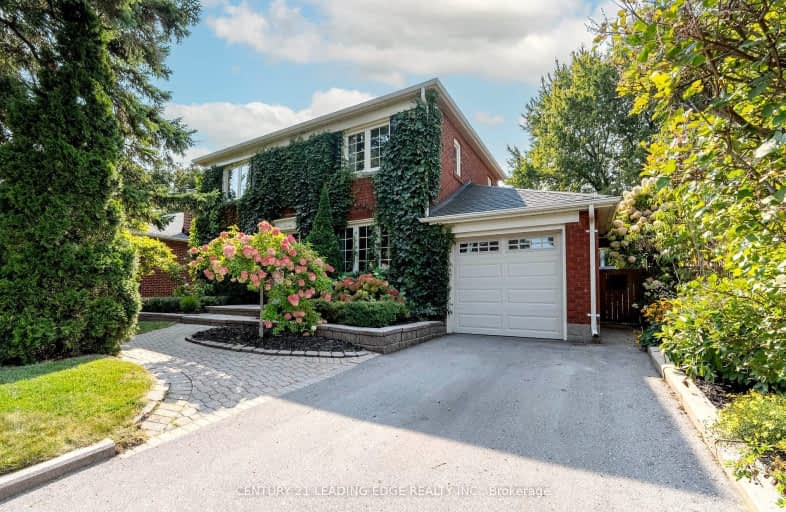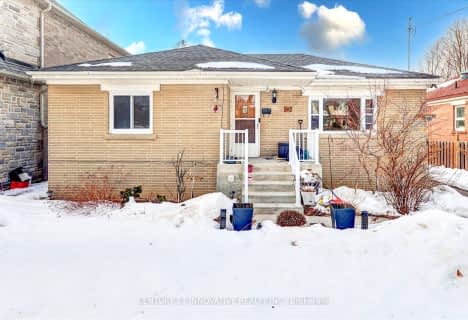Somewhat Walkable
- Some errands can be accomplished on foot.
59
/100
Good Transit
- Some errands can be accomplished by public transportation.
51
/100
Somewhat Bikeable
- Most errands require a car.
36
/100

St Theresa Shrine Catholic School
Elementary: Catholic
1.33 km
Anson Park Public School
Elementary: Public
1.20 km
H A Halbert Junior Public School
Elementary: Public
0.77 km
Bliss Carman Senior Public School
Elementary: Public
1.28 km
Fairmount Public School
Elementary: Public
0.30 km
St Agatha Catholic School
Elementary: Catholic
0.32 km
Caring and Safe Schools LC3
Secondary: Public
2.41 km
ÉSC Père-Philippe-Lamarche
Secondary: Catholic
2.27 km
South East Year Round Alternative Centre
Secondary: Public
2.38 km
Scarborough Centre for Alternative Studi
Secondary: Public
2.45 km
Blessed Cardinal Newman Catholic School
Secondary: Catholic
1.15 km
R H King Academy
Secondary: Public
0.79 km
-
Bluffers Park
7 Brimley Rd S, Toronto ON M1M 3W3 1.6km -
Scarborough Bluffs Park
Toronto ON 2.27km -
Guildwood Park
201 Guildwood Pky, Toronto ON M1E 1P5 4.13km
-
TD Bank Financial Group
2650 Lawrence Ave E, Scarborough ON M1P 2S1 4.52km -
TD Bank Financial Group
2020 Eglinton Ave E, Scarborough ON M1L 2M6 4.52km -
BMO Bank of Montreal
627 Pharmacy Ave, Toronto ON M1L 3H3 5.2km














