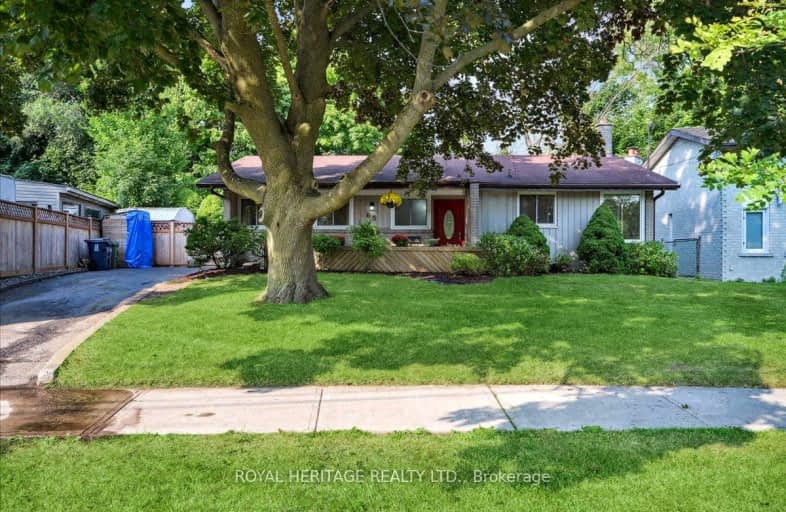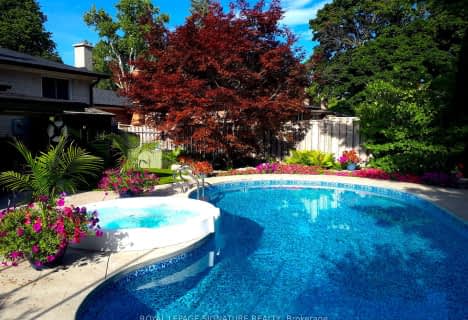Somewhat Walkable
- Some errands can be accomplished on foot.
69
/100
Good Transit
- Some errands can be accomplished by public transportation.
65
/100
Somewhat Bikeable
- Almost all errands require a car.
23
/100

Galloway Road Public School
Elementary: Public
0.85 km
Tecumseh Senior Public School
Elementary: Public
0.80 km
Golf Road Junior Public School
Elementary: Public
0.82 km
Willow Park Junior Public School
Elementary: Public
0.29 km
George B Little Public School
Elementary: Public
0.93 km
Cornell Junior Public School
Elementary: Public
0.98 km
Native Learning Centre East
Secondary: Public
1.80 km
Maplewood High School
Secondary: Public
1.05 km
West Hill Collegiate Institute
Secondary: Public
1.93 km
Woburn Collegiate Institute
Secondary: Public
2.44 km
Cedarbrae Collegiate Institute
Secondary: Public
1.70 km
Sir Wilfrid Laurier Collegiate Institute
Secondary: Public
1.93 km
-
Guildwood Park
201 Guildwood Pky, Toronto ON M1E 1P5 2.06km -
Thomson Memorial Park
1005 Brimley Rd, Scarborough ON M1P 3E8 4.1km -
Birkdale Ravine
1100 Brimley Rd, Scarborough ON M1P 3X9 4.5km
-
TD Bank Financial Group
2650 Lawrence Ave E, Scarborough ON M1P 2S1 4.81km -
Scotiabank
2154 Lawrence Ave E (Birchmount & Lawrence), Toronto ON M1R 3A8 6.53km -
TD Bank Financial Group
2020 Eglinton Ave E, Scarborough ON M1L 2M6 7.16km














