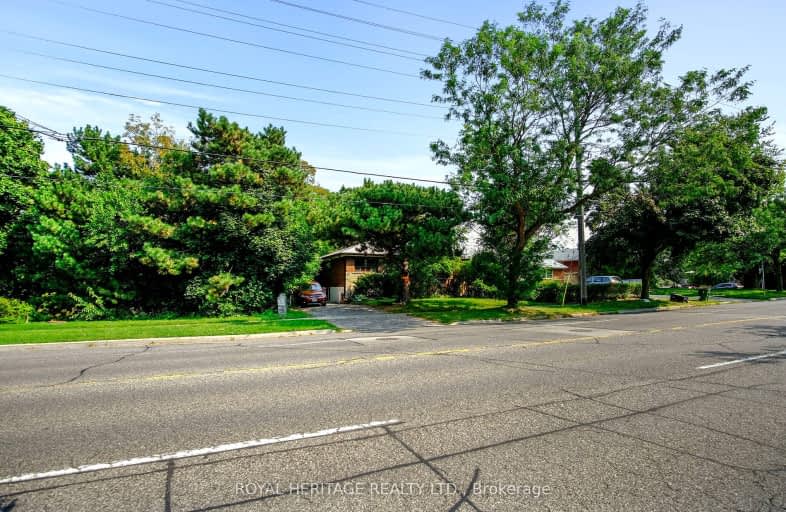Somewhat Walkable
- Some errands can be accomplished on foot.
66
/100
Good Transit
- Some errands can be accomplished by public transportation.
61
/100
Somewhat Bikeable
- Most errands require a car.
29
/100

Ben Heppner Vocal Music Academy
Elementary: Public
0.77 km
Heather Heights Junior Public School
Elementary: Public
0.82 km
Tecumseh Senior Public School
Elementary: Public
0.57 km
St Barbara Catholic School
Elementary: Catholic
0.63 km
Golf Road Junior Public School
Elementary: Public
0.46 km
Churchill Heights Public School
Elementary: Public
0.78 km
Native Learning Centre East
Secondary: Public
2.71 km
Maplewood High School
Secondary: Public
2.08 km
West Hill Collegiate Institute
Secondary: Public
2.33 km
Woburn Collegiate Institute
Secondary: Public
1.43 km
Cedarbrae Collegiate Institute
Secondary: Public
1.46 km
St John Paul II Catholic Secondary School
Secondary: Catholic
2.89 km
-
Guildwood Park
201 Guildwood Pky, Toronto ON M1E 1P5 3.06km -
Thomson Memorial Park
1005 Brimley Rd, Scarborough ON M1P 3E8 3.37km -
Birkdale Ravine
1100 Brimley Rd, Scarborough ON M1P 3X9 3.66km
-
TD Bank Financial Group
2650 Lawrence Ave E, Scarborough ON M1P 2S1 4.19km -
Scotiabank
2154 Lawrence Ave E (Birchmount & Lawrence), Toronto ON M1R 3A8 5.89km -
TD Bank Financial Group
2020 Eglinton Ave E, Scarborough ON M1L 2M6 6.78km


