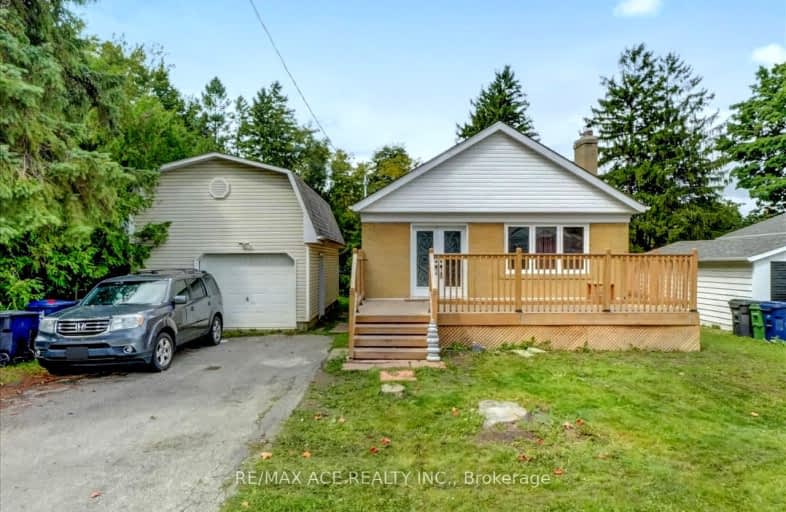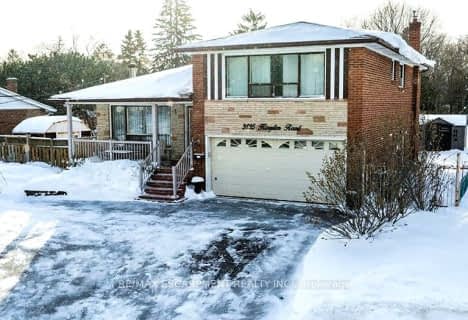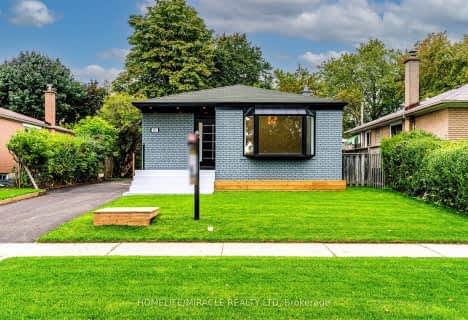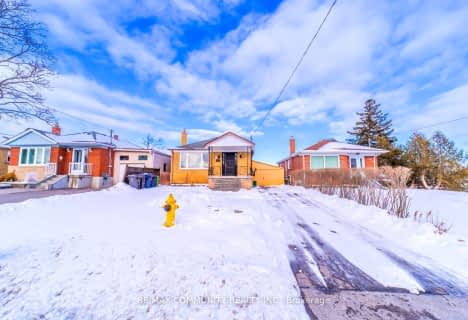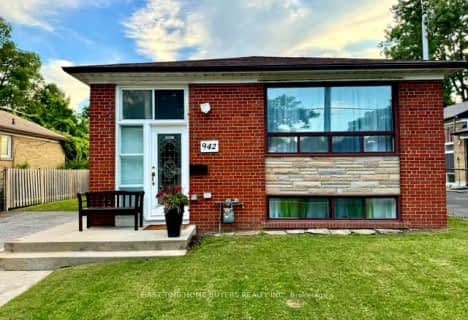Somewhat Walkable
- Some errands can be accomplished on foot.
Excellent Transit
- Most errands can be accomplished by public transportation.
Bikeable
- Some errands can be accomplished on bike.

ÉIC Père-Philippe-Lamarche
Elementary: CatholicAnson Park Public School
Elementary: PublicH A Halbert Junior Public School
Elementary: PublicBliss Carman Senior Public School
Elementary: PublicMason Road Junior Public School
Elementary: PublicSt Agatha Catholic School
Elementary: CatholicCaring and Safe Schools LC3
Secondary: PublicÉSC Père-Philippe-Lamarche
Secondary: CatholicSouth East Year Round Alternative Centre
Secondary: PublicScarborough Centre for Alternative Studi
Secondary: PublicBlessed Cardinal Newman Catholic School
Secondary: CatholicR H King Academy
Secondary: Public-
Bluffers Park
7 Brimley Rd S, Toronto ON M1M 3W3 2.96km -
Thomson Memorial Park
1005 Brimley Rd, Scarborough ON M1P 3E8 3.39km -
Guildwood Park
201 Guildwood Pky, Toronto ON M1E 1P5 3.7km
-
BMO Bank of Montreal
2739 Eglinton Ave E (at Brimley Rd), Toronto ON M1K 2S2 1.23km -
Scotiabank
2668 Eglinton Ave E (at Brimley Rd.), Toronto ON M1K 2S3 1.4km -
TD Bank Financial Group
2650 Lawrence Ave E, Scarborough ON M1P 2S1 3.23km
- 3 bath
- 3 bed
- 2000 sqft
3635 Kingston Road, Toronto, Ontario • M1M 1S2 • Scarborough Village
- 2 bath
- 3 bed
- 700 sqft
212 McIntosh Street, Toronto, Ontario • M1N 3Z3 • Birchcliffe-Cliffside
- 4 bath
- 4 bed
- 2000 sqft
67 North Edgely Avenue, Toronto, Ontario • M1K 1T8 • Clairlea-Birchmount
