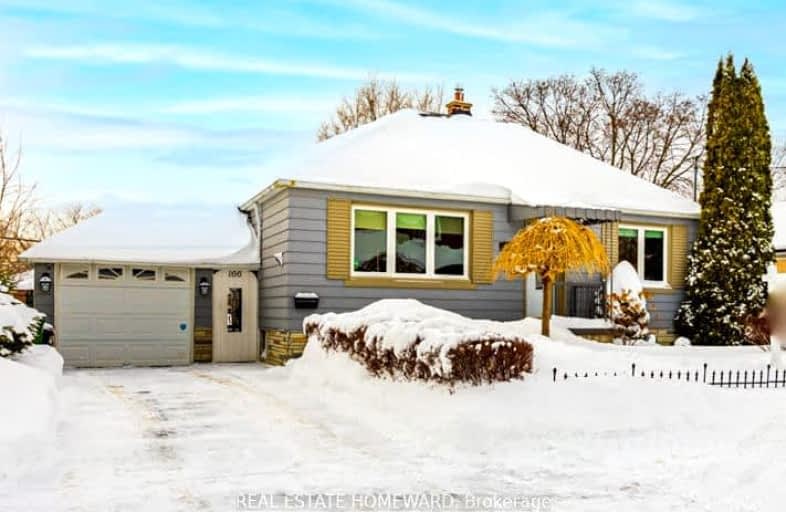Very Walkable
- Most errands can be accomplished on foot.
Excellent Transit
- Most errands can be accomplished by public transportation.
Bikeable
- Some errands can be accomplished on bike.

Norman Cook Junior Public School
Elementary: PublicRobert Service Senior Public School
Elementary: PublicWalter Perry Junior Public School
Elementary: PublicCorvette Junior Public School
Elementary: PublicJohn A Leslie Public School
Elementary: PublicSt Maria Goretti Catholic School
Elementary: CatholicCaring and Safe Schools LC3
Secondary: PublicSouth East Year Round Alternative Centre
Secondary: PublicScarborough Centre for Alternative Studi
Secondary: PublicJean Vanier Catholic Secondary School
Secondary: CatholicBlessed Cardinal Newman Catholic School
Secondary: CatholicR H King Academy
Secondary: Public-
Thomson Memorial Park
1005 Brimley Rd, Scarborough ON M1P 3E8 3.87km -
William Hancox Park
4.94km -
Broadlands Park
16 Castlegrove Blvd, Toronto ON 5.7km
-
Dahabshil Financial Transfer
2390 Eglinton Ave E, Scarborough ON M1K 2P5 1.33km -
Scotiabank
2201 Eglinton Ave E (at Birchmount Rd.), Toronto ON M1L 4S2 1.74km -
TD Bank Financial Group
2020 Eglinton Ave E, Scarborough ON M1L 2M6 2.04km
- 2 bath
- 2 bed
- 700 sqft
85 Sharpe Street, Toronto, Ontario • M1N 3T9 • Birchcliffe-Cliffside
- 2 bath
- 3 bed
- 1100 sqft
61 Newlands Avenue, Toronto, Ontario • M1L 1S1 • Clairlea-Birchmount
- 3 bath
- 4 bed
- 1500 sqft
12A Kenmore Avenue, Toronto, Ontario • M1K 1B4 • Clairlea-Birchmount




















