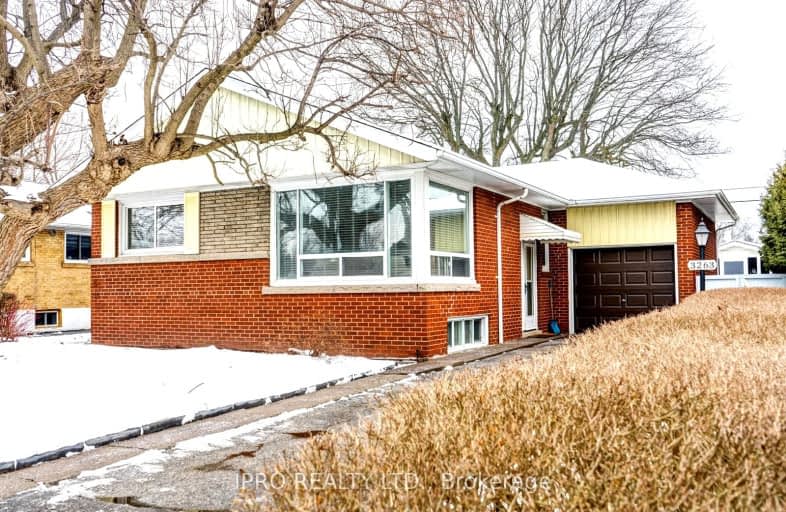
Video Tour
Very Walkable
- Most errands can be accomplished on foot.
79
/100
Good Transit
- Some errands can be accomplished by public transportation.
60
/100
Bikeable
- Some errands can be accomplished on bike.
57
/100

St Richard Catholic School
Elementary: Catholic
1.31 km
Bendale Junior Public School
Elementary: Public
0.82 km
St Rose of Lima Catholic School
Elementary: Catholic
0.15 km
Cedarbrook Public School
Elementary: Public
1.25 km
John McCrae Public School
Elementary: Public
1.41 km
Tredway Woodsworth Public School
Elementary: Public
0.98 km
ÉSC Père-Philippe-Lamarche
Secondary: Catholic
1.94 km
Alternative Scarborough Education 1
Secondary: Public
1.69 km
Bendale Business & Technical Institute
Secondary: Public
2.08 km
David and Mary Thomson Collegiate Institute
Secondary: Public
1.70 km
Woburn Collegiate Institute
Secondary: Public
2.54 km
Cedarbrae Collegiate Institute
Secondary: Public
1.05 km
-
Thomson Memorial Park
1005 Brimley Rd, Scarborough ON M1P 3E8 1.51km -
Iroquois Park
295 Chartland Blvd S (at McCowan Rd), Scarborough ON M1S 3L7 5.8km -
Highland Heights Park
30 Glendower Circt, Toronto ON M1T 2Z2 6.59km
-
BMO Bank of Montreal
2739 Eglinton Ave E (at Brimley Rd), Toronto ON M1K 2S2 2.38km -
TD Bank Financial Group
300 Borough Dr (in Scarborough Town Centre), Scarborough ON M1P 4P5 2.58km -
Scotiabank
300 Borough Dr (in Scarborough Town Centre), Scarborough ON M1P 4P5 2.62km













