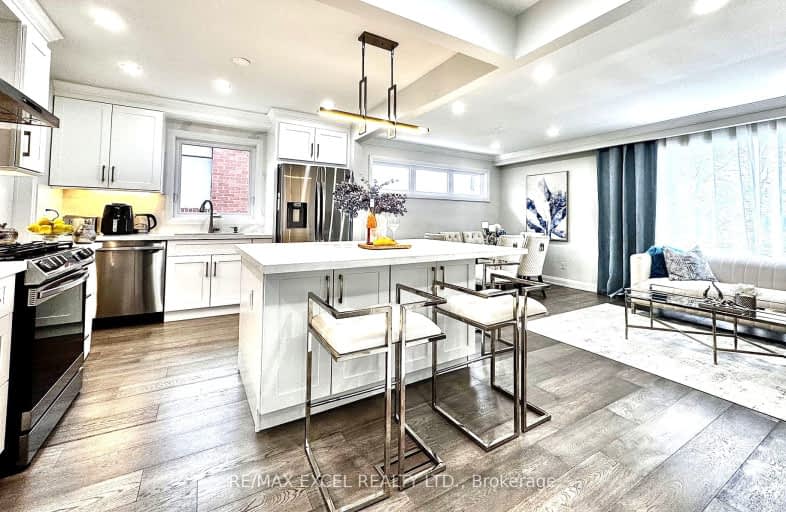Car-Dependent
- Most errands require a car.
42
/100
Excellent Transit
- Most errands can be accomplished by public transportation.
72
/100
Somewhat Bikeable
- Most errands require a car.
44
/100

Glen Ravine Junior Public School
Elementary: Public
0.82 km
Hunter's Glen Junior Public School
Elementary: Public
0.25 km
Charles Gordon Senior Public School
Elementary: Public
0.29 km
Lord Roberts Junior Public School
Elementary: Public
0.67 km
Knob Hill Public School
Elementary: Public
0.59 km
St Albert Catholic School
Elementary: Catholic
0.37 km
Caring and Safe Schools LC3
Secondary: Public
1.89 km
South East Year Round Alternative Centre
Secondary: Public
1.87 km
Scarborough Centre for Alternative Studi
Secondary: Public
1.91 km
Bendale Business & Technical Institute
Secondary: Public
1.27 km
David and Mary Thomson Collegiate Institute
Secondary: Public
0.95 km
Jean Vanier Catholic Secondary School
Secondary: Catholic
0.85 km
-
Thomson Memorial Park
1005 Brimley Rd, Scarborough ON M1P 3E8 1.48km -
Broadlands Park
16 Castlegrove Blvd, Toronto ON 5.26km -
Sandover Park
Sandover Dr (at Clayland Dr.), Toronto ON 6.35km
-
BMO Bank of Montreal
2739 Eglinton Ave E (at Brimley Rd), Toronto ON M1K 2S2 1.22km -
Scotiabank
2201 Eglinton Ave E (at Birchmount Rd.), Toronto ON M1L 4S2 2.53km -
TD Bank Financial Group
2020 Eglinton Ave E, Scarborough ON M1L 2M6 2.72km













