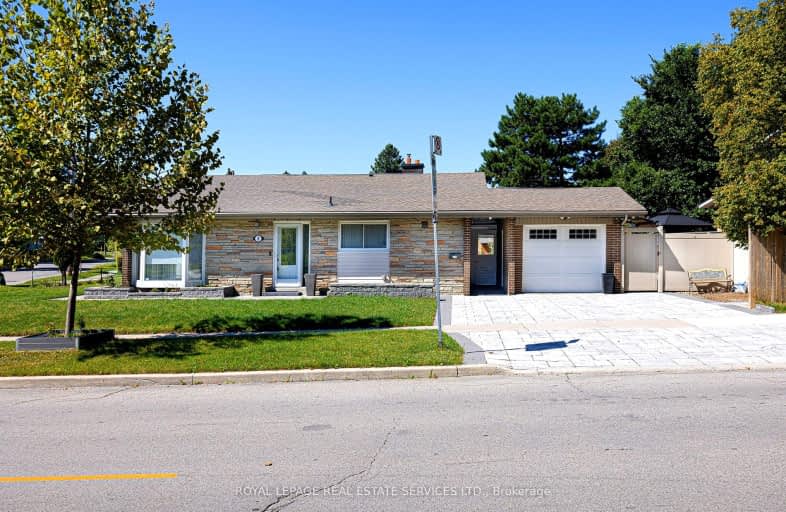
Very Walkable
- Most errands can be accomplished on foot.
Excellent Transit
- Most errands can be accomplished by public transportation.
Bikeable
- Some errands can be accomplished on bike.

George P Mackie Junior Public School
Elementary: PublicScarborough Village Public School
Elementary: PublicBliss Carman Senior Public School
Elementary: PublicSt Boniface Catholic School
Elementary: CatholicMason Road Junior Public School
Elementary: PublicCedar Drive Junior Public School
Elementary: PublicÉSC Père-Philippe-Lamarche
Secondary: CatholicNative Learning Centre East
Secondary: PublicBlessed Cardinal Newman Catholic School
Secondary: CatholicR H King Academy
Secondary: PublicCedarbrae Collegiate Institute
Secondary: PublicSir Wilfrid Laurier Collegiate Institute
Secondary: Public-
Wingporium
3490 Kingston Road, Toronto, ON M1M 1R5 0.2km -
The Olde Stone Cottage Pub & Patio
3750 Kingston Road, Scarborough, ON M1J 3H5 1.19km -
Prague Restaurant & Cafe
450 Scarborough Golf Club Road, Toronto, ON M1G 1H1 1.79km
-
Tim Hortons
3465 Kingston Road, Scarborough, ON M1M 1R4 0.33km -
Shawarma Bros
3192 Eglinton Avenue E, Scarborough, ON M1J 2H5 0.41km -
Tim Hortons
3270 Eglinton Ave East, Scarborough, ON M1J 2H6 0.6km
-
GoodLife Fitness
3660 Kingston Rd, Scarborough, ON M1M 1R9 0.62km -
GoodLife Fitness
3495 Lawrence Ave E, Scarborough, ON M1H 1B2 2.24km -
Master Kang's Black Belt Martial Arts
2501 Eglinton Avenue E, Scarborough, ON M1K 2R1 3.19km
-
Dave's No Frills
3401 Lawrence Avenue E, Toronto, ON M1H 1B2 2.16km -
Shoppers Drug Mart
2751 Eglinton Avenue East, Toronto, ON M1J 2C7 2.25km -
Rexall
2682 Eglinton Avenue E, Scarborough, ON M1K 2S3 2.38km
-
Wingporium
3490 Kingston Road, Toronto, ON M1M 1R5 0.2km -
Aragoz
3456 Kingston Rd, Toronto, ON M1M 1R5 0.2km -
Kababians
3452 Kingston Road, Toronto, ON M1M 1R6 0.21km
-
Cliffcrest Plaza
3049 Kingston Rd, Toronto, ON M1M 1P1 1.83km -
Cedarbrae Mall
3495 Lawrence Avenue E, Toronto, ON M1H 1A9 2.13km -
Scarborough Town Centre
300 Borough Drive, Scarborough, ON M1P 4P5 5.12km
-
Superfood Mart
3143 Eglinton Avenue E, Toronto, ON M1J 2G2 0.33km -
JD's Market and Halal Meat
3143 Eglinton Avenue E, Toronto, ON M1J 2G2 0.35km -
Metro
3221 Eglinton Ave E, Scarborough, ON M1J 2H7 0.46km
-
Beer Store
3561 Lawrence Avenue E, Scarborough, ON M1H 1B2 2.23km -
The Beer Store
2727 Eglinton Ave E, Scarborough, ON M1K 2S2 2.36km -
Magnotta Winery
1760 Midland Avenue, Scarborough, ON M1P 3C2 4.5km
-
Shell Clean Plus
3221 Kingston Road, Scarborough, ON M1M 1P7 1.13km -
Active Green & Ross Tire & Auto Centre
2910 Av Eglinton E, Scarborough, ON M1J 2E4 1.39km -
Toronto Quality Motors
3293 Lawrence Avenue E, Toronto, ON M1H 1A5 2.36km
-
Cineplex Cinemas Scarborough
300 Borough Drive, Scarborough Town Centre, Scarborough, ON M1P 4P5 4.91km -
Cineplex Odeon Eglinton Town Centre Cinemas
22 Lebovic Avenue, Toronto, ON M1L 4V9 5.92km -
Cineplex Odeon Corporation
785 Milner Avenue, Scarborough, ON M1B 3C3 6.53km
-
Cliffcrest Library
3017 Kingston Road, Toronto, ON M1M 1P1 1.81km -
Guildwood Library
123 Guildwood Parkway, Toronto, ON M1E 1P1 1.81km -
Cedarbrae Public Library
545 Markham Road, Toronto, ON M1H 2A2 2.01km
-
Scarborough Health Network
3050 Lawrence Avenue E, Scarborough, ON M1P 2T7 2.75km -
Scarborough General Hospital Medical Mall
3030 Av Lawrence E, Scarborough, ON M1P 2T7 2.97km -
Rouge Valley Health System - Rouge Valley Centenary
2867 Ellesmere Road, Scarborough, ON M1E 4B9 4.71km
-
Thomson Memorial Park
1005 Brimley Rd, Scarborough ON M1P 3E8 3.67km -
Birkdale Ravine
1100 Brimley Rd, Scarborough ON M1P 3X9 4.35km -
Lynngate Park
133 Cass Ave, Toronto ON M1T 2B5 7.65km
-
TD Bank Financial Group
3115 Kingston Rd (Kingston Rd and Fenway Heights), Scarborough ON M1M 1P3 1.55km -
BMO Bank of Montreal
2739 Eglinton Ave E (at Brimley Rd), Toronto ON M1K 2S2 2.3km -
Scotiabank
2668 Eglinton Ave E (at Brimley Rd.), Toronto ON M1K 2S3 2.44km
- 3 bath
- 3 bed
- 1500 sqft
504 Midland Avenue, Toronto, Ontario • M1N 1T1 • Birchcliffe-Cliffside













