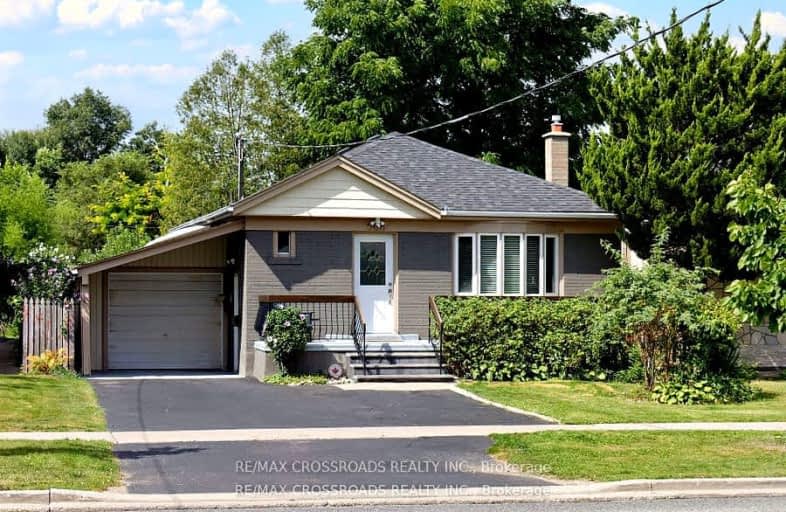Somewhat Walkable
- Most errands can be accomplished on foot.
70
/100
Excellent Transit
- Most errands can be accomplished by public transportation.
80
/100
Somewhat Bikeable
- Most errands require a car.
46
/100

ÉIC Père-Philippe-Lamarche
Elementary: Catholic
0.80 km
Glen Ravine Junior Public School
Elementary: Public
0.41 km
Walter Perry Junior Public School
Elementary: Public
0.82 km
Hunter's Glen Junior Public School
Elementary: Public
0.95 km
Knob Hill Public School
Elementary: Public
0.50 km
John McCrae Public School
Elementary: Public
0.92 km
Caring and Safe Schools LC3
Secondary: Public
1.47 km
ÉSC Père-Philippe-Lamarche
Secondary: Catholic
0.80 km
South East Year Round Alternative Centre
Secondary: Public
1.43 km
Scarborough Centre for Alternative Studi
Secondary: Public
1.50 km
David and Mary Thomson Collegiate Institute
Secondary: Public
1.60 km
Jean Vanier Catholic Secondary School
Secondary: Catholic
0.80 km
-
Thomson Memorial Park
1005 Brimley Rd, Scarborough ON M1P 3E8 2.05km -
Birkdale Ravine
1100 Brimley Rd, Scarborough ON M1P 3X9 2.73km -
Sylvan Park
57 SYLVAN Ave 3.18km
-
Scotiabank
2668 Eglinton Ave E (at Brimley Rd.), Toronto ON M1K 2S3 0.41km -
BMO Bank of Montreal
2739 Eglinton Ave E (at Brimley Rd), Toronto ON M1K 2S2 0.53km -
TD Bank Financial Group
2650 Lawrence Ave E, Scarborough ON M1P 2S1 1.67km












