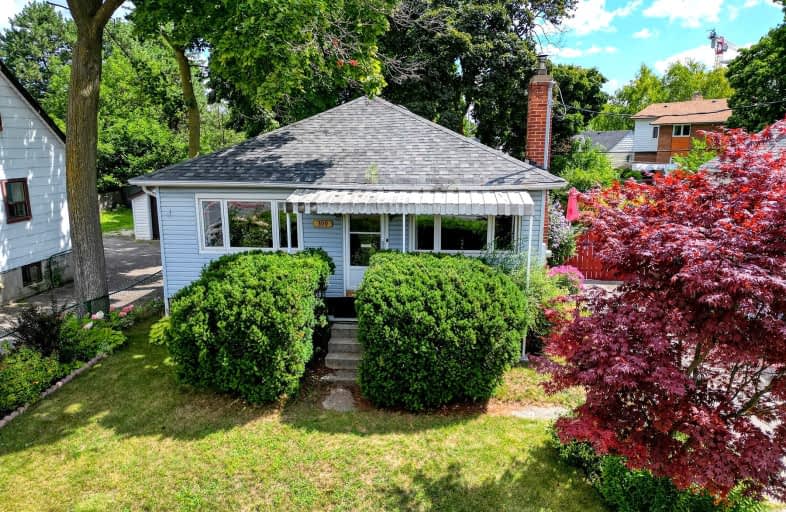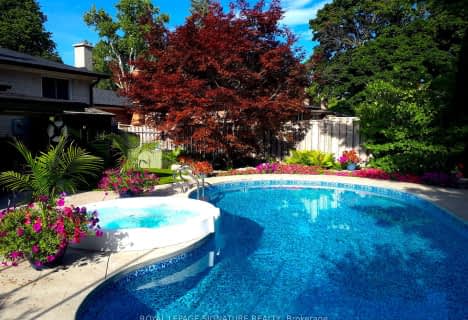Very Walkable
- Most errands can be accomplished on foot.
88
/100
Excellent Transit
- Most errands can be accomplished by public transportation.
71
/100
Somewhat Bikeable
- Most errands require a car.
30
/100

Highland Creek Public School
Elementary: Public
1.36 km
Galloway Road Public School
Elementary: Public
1.17 km
West Hill Public School
Elementary: Public
0.11 km
St Martin De Porres Catholic School
Elementary: Catholic
0.70 km
St Margaret's Public School
Elementary: Public
0.88 km
Joseph Brant Senior Public School
Elementary: Public
1.19 km
Native Learning Centre East
Secondary: Public
3.00 km
Maplewood High School
Secondary: Public
1.70 km
West Hill Collegiate Institute
Secondary: Public
0.36 km
Woburn Collegiate Institute
Secondary: Public
3.32 km
St John Paul II Catholic Secondary School
Secondary: Catholic
2.10 km
Sir Wilfrid Laurier Collegiate Institute
Secondary: Public
3.01 km
-
Lower Highland Creek Park
Scarborough ON 2.62km -
Adam's Park
2 Rozell Rd, Toronto ON 3.98km -
Sylvan Park
57 SYLVAN Ave 5.22km
-
CIBC
480 Progress Ave, Scarborough ON M1P 5J1 5.91km -
BMO Bank of Montreal
2739 Eglinton Ave E (at Brimley Rd), Toronto ON M1K 2S2 6.37km -
Scotiabank
2668 Eglinton Ave E (at Brimley Rd.), Toronto ON M1K 2S3 6.42km














