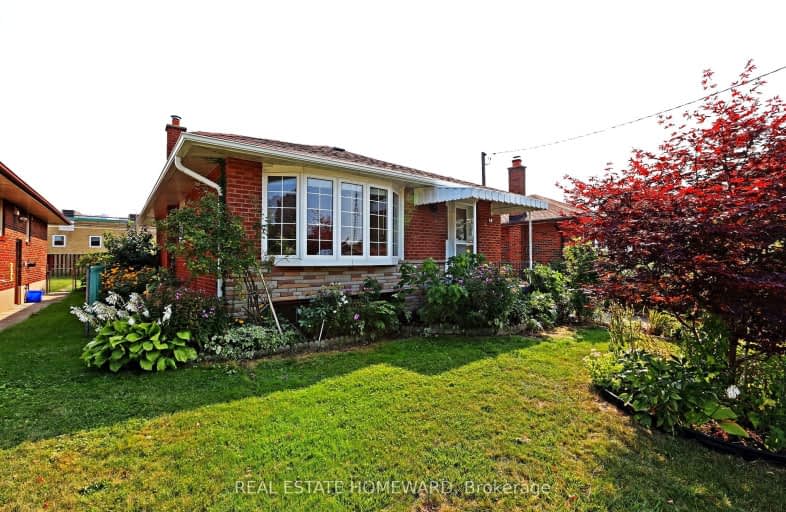
3D Walkthrough
Very Walkable
- Most errands can be accomplished on foot.
79
/100
Excellent Transit
- Most errands can be accomplished by public transportation.
89
/100
Bikeable
- Some errands can be accomplished on bike.
52
/100

ÉIC Père-Philippe-Lamarche
Elementary: Catholic
0.82 km
Robert Service Senior Public School
Elementary: Public
0.96 km
Glen Ravine Junior Public School
Elementary: Public
0.28 km
Walter Perry Junior Public School
Elementary: Public
0.46 km
Knob Hill Public School
Elementary: Public
0.86 km
St Albert Catholic School
Elementary: Catholic
1.09 km
Caring and Safe Schools LC3
Secondary: Public
1.12 km
ÉSC Père-Philippe-Lamarche
Secondary: Catholic
0.82 km
South East Year Round Alternative Centre
Secondary: Public
1.08 km
Scarborough Centre for Alternative Studi
Secondary: Public
1.16 km
David and Mary Thomson Collegiate Institute
Secondary: Public
1.92 km
Jean Vanier Catholic Secondary School
Secondary: Catholic
0.71 km
-
Thomson Memorial Park
1005 Brimley Rd, Scarborough ON M1P 3E8 2.4km -
Birkdale Ravine
1100 Brimley Rd, Scarborough ON M1P 3X9 3.06km -
Wayne Parkette
Toronto ON M1R 1Y5 3.53km
-
Scotiabank
2668 Eglinton Ave E (at Brimley Rd.), Toronto ON M1K 2S3 0.07km -
BMO Bank of Montreal
2739 Eglinton Ave E (at Brimley Rd), Toronto ON M1K 2S2 0.24km -
TD Bank Financial Group
2650 Lawrence Ave E, Scarborough ON M1P 2S1 1.94km













