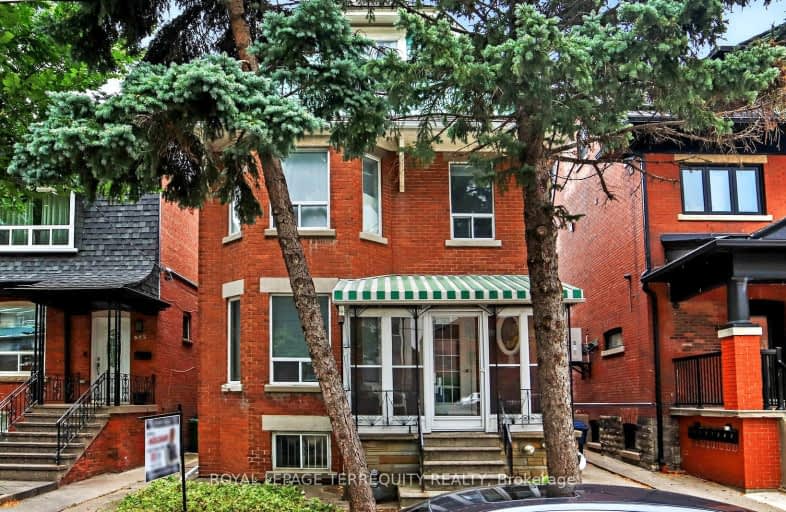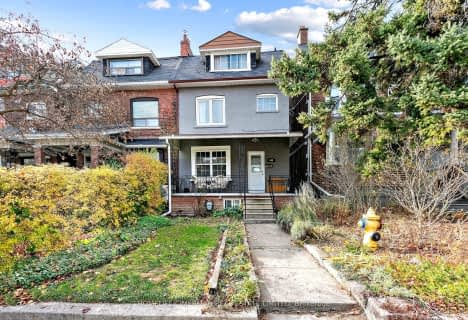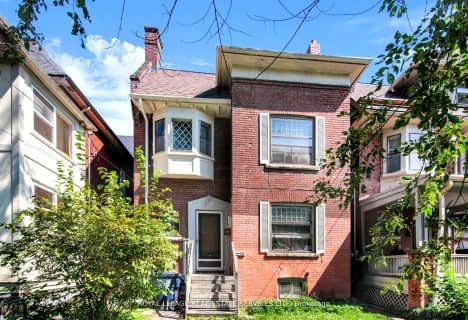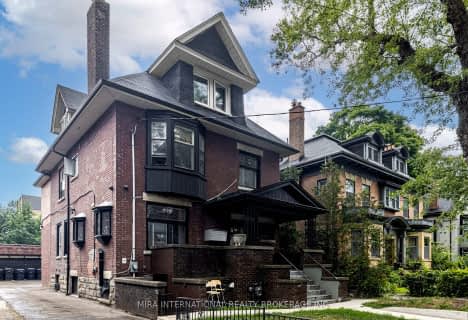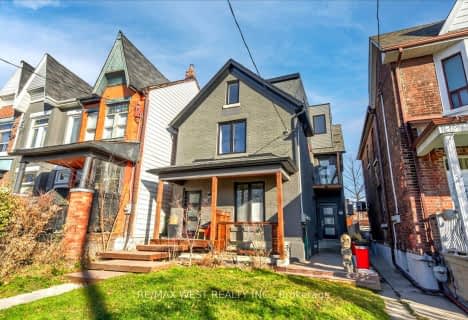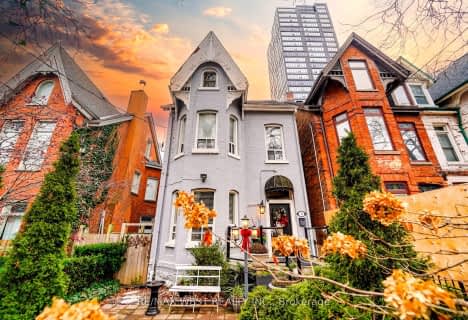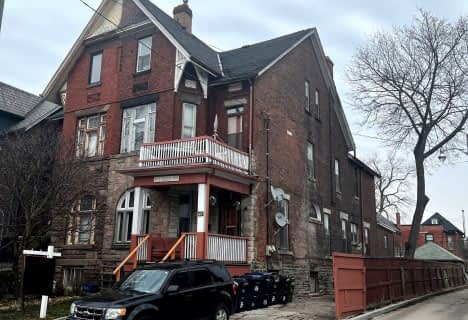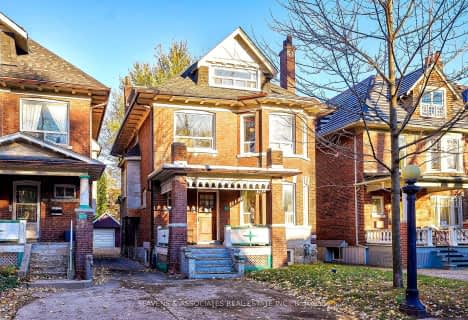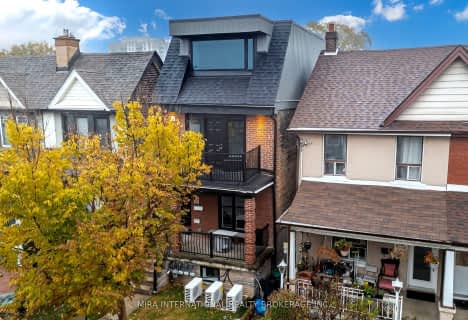Walker's Paradise
- Daily errands do not require a car.
Rider's Paradise
- Daily errands do not require a car.
Biker's Paradise
- Daily errands do not require a car.

ALPHA II Alternative School
Elementary: PublicHorizon Alternative Senior School
Elementary: PublicÉÉC du Sacré-Coeur-Toronto
Elementary: CatholicSt Raymond Catholic School
Elementary: CatholicSt Anthony Catholic School
Elementary: CatholicDewson Street Junior Public School
Elementary: PublicCaring and Safe Schools LC4
Secondary: PublicALPHA II Alternative School
Secondary: PublicWest End Alternative School
Secondary: PublicCentral Toronto Academy
Secondary: PublicBloor Collegiate Institute
Secondary: PublicSt Mary Catholic Academy Secondary School
Secondary: Catholic-
The Mask
965 Bloor Street W, Toronto, ON M6H 1L7 0.18km -
Hurricanes Roadhouse Restaurant
963 Bloor Street W, Toronto, ON M6H 1L7 0.18km -
Now & Later
1007 Bloor Street W, Toronto, ON M6H 1M1 0.21km
-
Now & Later
1007 Bloor Street W, Toronto, ON M6H 1M1 0.21km -
OMG Cafe & Tapas
755 Dovercourt Road, Toronto, ON M6H 2X1 0.24km -
Bloor Court Cafe
201 Delaware Avenue, Toronto, ON M6H 2T4 0.24km
-
Fitness One
900 Dufferin Street, Toronto, ON M6H 4A9 0.56km -
Toronto West End College St. YMCA Centre
931 College Street, Toronto, ON M6H 1A1 0.7km -
Academy of Lions
1083 Dundas Street W, Toronto, ON M6J 1W9 1.36km
-
Shoppers Drug Mart
958 Bloor Street W, Toronto, ON M6H 1L6 0.24km -
Main Drug Mart
1130 Bloor Street W, Toronto, ON M6H 1M8 0.54km -
Shoppers Drug Mart
725 College Street, Toronto, ON M6G 1C5 0.94km
-
The Mask
965 Bloor Street W, Toronto, ON M6H 1L7 0.18km -
African Palace
977 Bloor Street W, Toronto, ON M6H 1L7 0.18km -
Hurricanes Roadhouse Restaurant
963 Bloor Street W, Toronto, ON M6H 1L7 0.18km
-
Dufferin Mall
900 Dufferin Street, Toronto, ON M6H 4A9 0.64km -
Galleria Shopping Centre
1245 Dupont Street, Toronto, ON M6H 2A6 1.39km -
Parkdale Village Bia
1313 Queen St W, Toronto, ON M6K 1L8 2.09km
-
Popbox MicroMrkt
725 Dovercourt Road, Toronto, ON M6H 2W7 0.15km -
Stop'n Shop Convenience Store
949 Bloor St W, Toronto, ON M6H 1L5 0.2km -
Strictly Bulk
924 Bloor St W, Toronto, ON M6H 1L4 0.28km
-
LCBO
879 Bloor Street W, Toronto, ON M6G 1M4 0.38km -
The Beer Store
904 Dufferin Street, Toronto, ON M6H 4A9 0.55km -
4th and 7
1211 Bloor Street W, Toronto, ON M6H 1N4 0.93km
-
Crawford Service Station Olco
723 College Street, Toronto, ON M6G 1C2 0.94km -
Dynamic Towing
8 Henderson Avenue, Toronto, ON M6J 2B7 1.28km -
S Market
1269 College St, Toronto, ON M6H 1C5 1.29km
-
The Royal Cinema
608 College Street, Toronto, ON M6G 1A1 1.22km -
Hot Docs Ted Rogers Cinema
506 Bloor Street W, Toronto, ON M5S 1Y3 1.59km -
Cineforum
463 Bathurst Street, Toronto, ON M5T 2S9 1.77km
-
Toronto Public Library
1101 Bloor Street W, Toronto, ON M6H 1M7 0.45km -
College Shaw Branch Public Library
766 College Street, Toronto, ON M6G 1C4 0.82km -
Toronto Public Library - Palmerston Branch
560 Palmerston Ave, Toronto, ON M6G 2P7 1.31km
-
Toronto Western Hospital
399 Bathurst Street, Toronto, ON M5T 1.96km -
Toronto Rehabilitation Institute
130 Av Dunn, Toronto, ON M6K 2R6 2.75km -
St Joseph's Health Centre
30 The Queensway, Toronto, ON M6R 1B5 2.75km
-
Christie Pits Park
750 Bloor St W (btw Christie & Crawford), Toronto ON M6G 3K4 0.85km -
Bickford Park
Toronto ON M6G 3A9 0.84km -
Trinity Bellwoods Dog Park - the Bowl
1053 Dundas St W, Toronto ON 1.63km
-
TD Bank Financial Group
382 Roncesvalles Ave (at Marmaduke Ave.), Toronto ON M6R 2M9 2.07km -
Scotiabank
334 Bloor St W (at Spadina Rd.), Toronto ON M5S 1W9 2.16km -
TD Bank Financial Group
870 St Clair Ave W, Toronto ON M6C 1C1 2.35km
- 4 bath
- 7 bed
- 2500 sqft
660 Crawford Street, Toronto, Ontario • M6G 3K2 • Palmerston-Little Italy
- 10 bath
- 7 bed
- 3500 sqft
33 Edwin Avenue, Toronto, Ontario • M6P 3Z5 • Dovercourt-Wallace Emerson-Junction
- 4 bath
- 7 bed
- 2500 sqft
72 Henry Street, Toronto, Ontario • M5T 1X2 • Kensington-Chinatown
- 3 bath
- 7 bed
501 Palmerston Boulevard, Toronto, Ontario • M6G 2P2 • Palmerston-Little Italy
- — bath
- — bed
231 Sym Symington Avenue, Toronto, Ontario • M6P 3W5 • Dovercourt-Wallace Emerson-Junction
