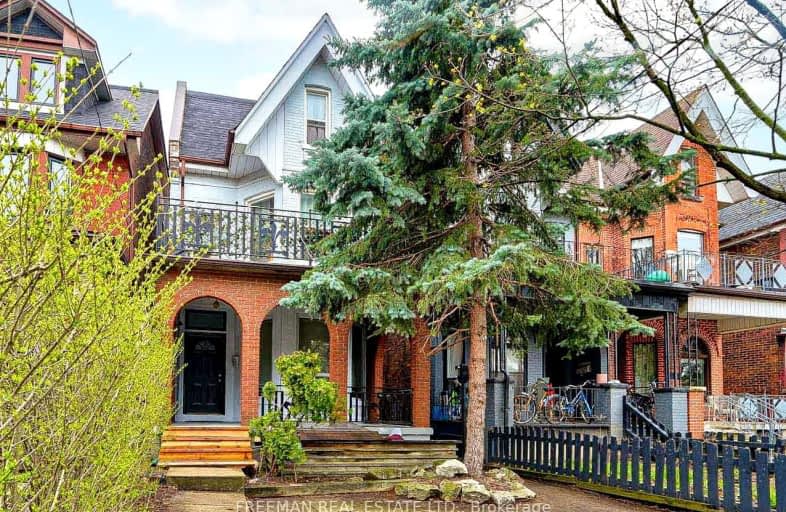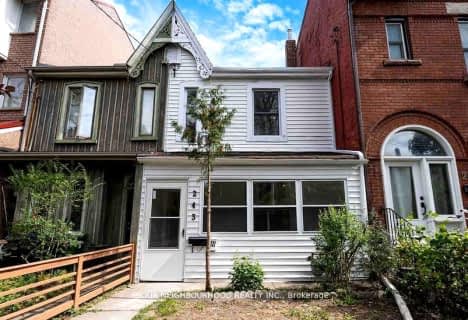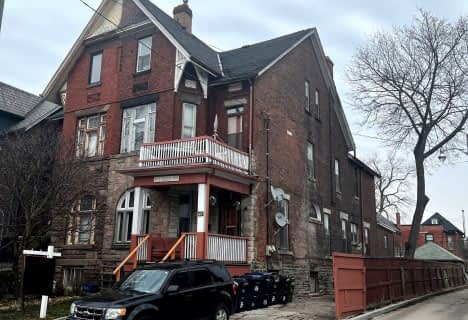Walker's Paradise
- Daily errands do not require a car.
90
/100
Rider's Paradise
- Daily errands do not require a car.
93
/100
Biker's Paradise
- Daily errands do not require a car.
99
/100

Delta Senior Alternative School
Elementary: Public
0.45 km
St Francis of Assisi Catholic School
Elementary: Catholic
0.20 km
Montrose Junior Public School
Elementary: Public
0.45 km
École élémentaire Pierre-Elliott-Trudeau
Elementary: Public
0.65 km
Clinton Street Junior Public School
Elementary: Public
0.06 km
King Edward Junior and Senior Public School
Elementary: Public
0.48 km
Msgr Fraser Orientation Centre
Secondary: Catholic
1.01 km
West End Alternative School
Secondary: Public
0.72 km
Central Toronto Academy
Secondary: Public
0.70 km
Loretto College School
Secondary: Catholic
0.79 km
Harbord Collegiate Institute
Secondary: Public
0.39 km
Central Technical School
Secondary: Public
0.69 km
-
Christie Pits Park
750 Bloor St W (btw Christie & Crawford), Toronto ON M6G 3K4 0.97km -
Trinity Bellwoods Dog Park - the Bowl
1053 Dundas St W, Toronto ON 1.02km -
Trinity Bellwoods Park
1053 Dundas St W (at Gore Vale Ave.), Toronto ON M5H 2N2 0.94km
-
RBC Royal Bank
972 Bloor St W (Dovercourt), Toronto ON M6H 1L6 1.33km -
CIBC
1 Fort York Blvd (at Spadina Ave), Toronto ON M5V 3Y7 2.53km -
RBC Royal Bank
155 Wellington St W (at Simcoe St.), Toronto ON M5V 3K7 2.58km







