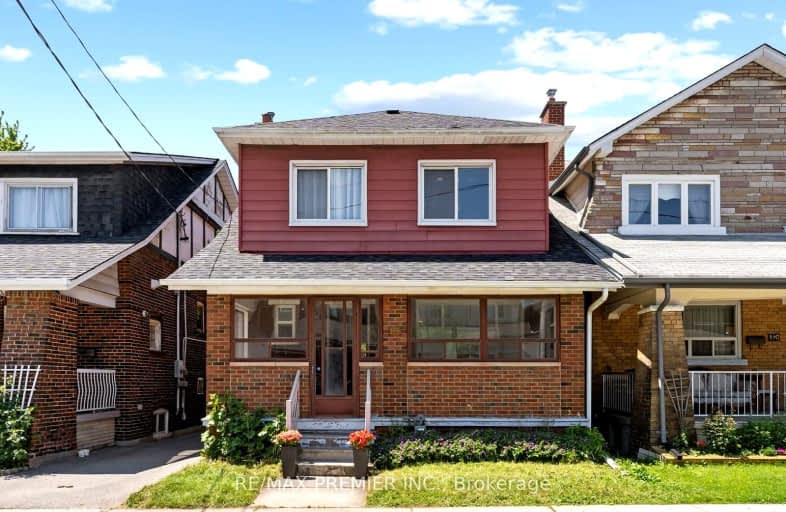Walker's Paradise
- Daily errands do not require a car.
96
/100
Excellent Transit
- Most errands can be accomplished by public transportation.
78
/100
Very Bikeable
- Most errands can be accomplished on bike.
76
/100

St Alphonsus Catholic School
Elementary: Catholic
0.44 km
Winona Drive Senior Public School
Elementary: Public
0.63 km
St Clare Catholic School
Elementary: Catholic
0.45 km
McMurrich Junior Public School
Elementary: Public
0.53 km
Regal Road Junior Public School
Elementary: Public
0.86 km
Rawlinson Community School
Elementary: Public
0.42 km
Caring and Safe Schools LC4
Secondary: Public
2.54 km
ALPHA II Alternative School
Secondary: Public
2.44 km
Vaughan Road Academy
Secondary: Public
1.11 km
Oakwood Collegiate Institute
Secondary: Public
0.27 km
Bloor Collegiate Institute
Secondary: Public
2.45 km
St Mary Catholic Academy Secondary School
Secondary: Catholic
2.62 km
-
Humewood Park
Pinewood Ave (Humewood Grdns), Toronto ON 0.89km -
Cedarvale Dog Park
Toronto ON 1.33km -
Sir Winston Churchill Park
301 St Clair Ave W (at Spadina Rd), Toronto ON M4V 1S4 2.16km
-
TD Bank Financial Group
870 St Clair Ave W, Toronto ON M6C 1C1 0.32km -
CIBC
364 Oakwood Ave (at Rogers Rd.), Toronto ON M6E 2W2 0.68km -
TD Bank Financial Group
1347 St Clair Ave W, Toronto ON M6E 1C3 1.22km




