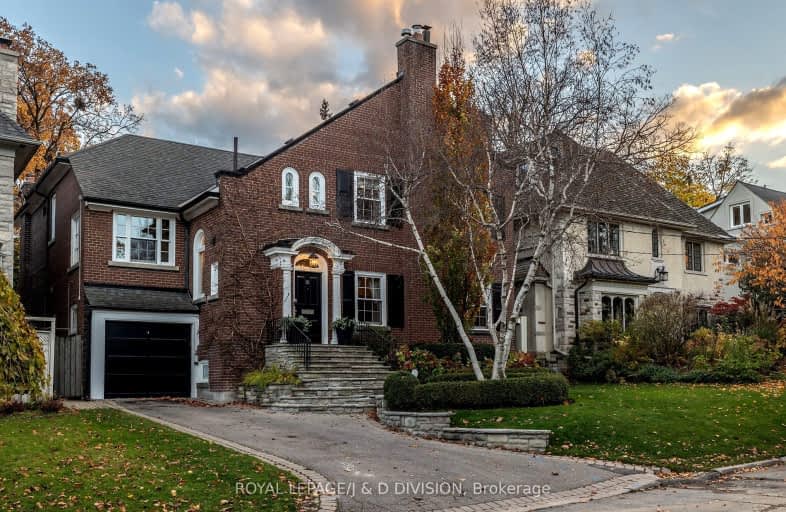Very Walkable
- Most errands can be accomplished on foot.
76
/100
Excellent Transit
- Most errands can be accomplished by public transportation.
81
/100
Very Bikeable
- Most errands can be accomplished on bike.
83
/100

Spectrum Alternative Senior School
Elementary: Public
1.00 km
Holy Rosary Catholic School
Elementary: Catholic
1.33 km
Oriole Park Junior Public School
Elementary: Public
0.83 km
Davisville Junior Public School
Elementary: Public
1.02 km
Brown Junior Public School
Elementary: Public
1.25 km
Forest Hill Junior and Senior Public School
Elementary: Public
0.62 km
Msgr Fraser College (Midtown Campus)
Secondary: Catholic
1.37 km
Forest Hill Collegiate Institute
Secondary: Public
1.47 km
Marshall McLuhan Catholic Secondary School
Secondary: Catholic
1.39 km
North Toronto Collegiate Institute
Secondary: Public
1.79 km
Lawrence Park Collegiate Institute
Secondary: Public
2.98 km
Northern Secondary School
Secondary: Public
2.11 km
-
Forest Hill Road Park
179A Forest Hill Rd, Toronto ON 0.25km -
88 Erskine Dog Park
Toronto ON 2.03km -
Humewood Park
Pinewood Ave (Humewood Grdns), Toronto ON 2.05km
-
BMO Bank of Montreal
419 Eglinton Ave W, Toronto ON M5N 1A4 1km -
RBC Royal Bank
2346 Yonge St (at Orchard View Blvd.), Toronto ON M4P 2W7 1.55km -
TD Bank Financial Group
870 St Clair Ave W, Toronto ON M6C 1C1 2.68km




