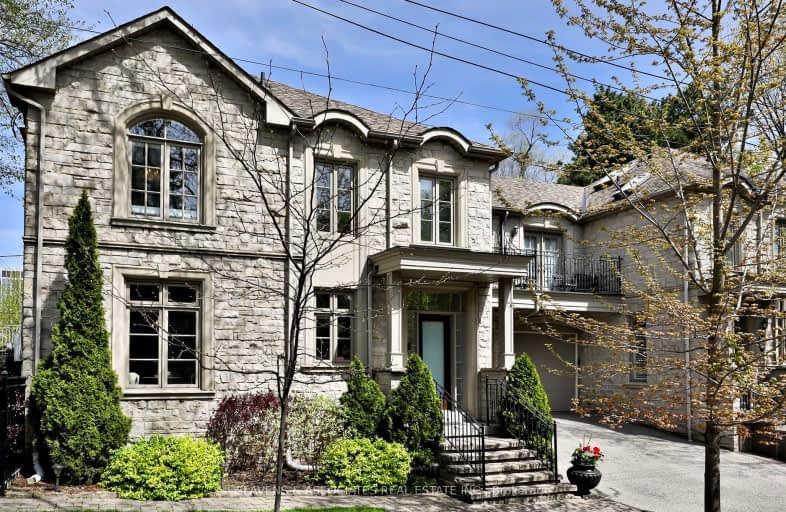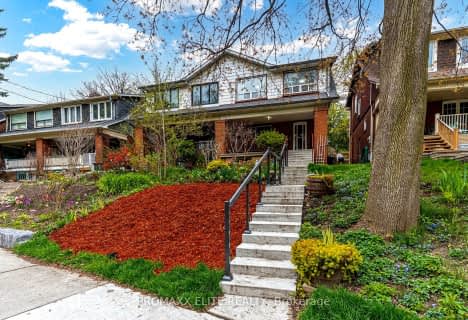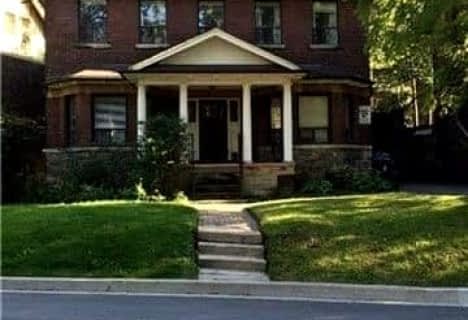Very Walkable
- Most errands can be accomplished on foot.
Excellent Transit
- Most errands can be accomplished by public transportation.
Very Bikeable
- Most errands can be accomplished on bike.

North Preparatory Junior Public School
Elementary: PublicJ R Wilcox Community School
Elementary: PublicCedarvale Community School
Elementary: PublicHumewood Community School
Elementary: PublicWest Preparatory Junior Public School
Elementary: PublicForest Hill Junior and Senior Public School
Elementary: PublicMsgr Fraser College (Midtown Campus)
Secondary: CatholicVaughan Road Academy
Secondary: PublicOakwood Collegiate Institute
Secondary: PublicJohn Polanyi Collegiate Institute
Secondary: PublicForest Hill Collegiate Institute
Secondary: PublicMarshall McLuhan Catholic Secondary School
Secondary: Catholic-
Forest Hill Road Park
179A Forest Hill Rd, Toronto ON 1.44km -
Sir Winston Churchill Park
301 St Clair Ave W (at Spadina Rd), Toronto ON M4V 1S4 1.91km -
Glen Gould Park
480 Rd Ave (St. Clair Avenue), Toronto ON 2.17km
-
CIBC
535 Saint Clair Ave W (at Vaughan Rd.), Toronto ON M6C 1A3 1.68km -
TD Bank Financial Group
870 St Clair Ave W, Toronto ON M6C 1C1 2.01km -
RBC Royal Bank
2346 Yonge St (at Orchard View Blvd.), Toronto ON M4P 2W7 2.34km
- 5 bath
- 4 bed
- 2000 sqft
188 Keewatin Avenue, Toronto, Ontario • M4P 1Z8 • Mount Pleasant East
- 2 bath
- 3 bed
- 1100 sqft
264 Erskine Avenue, Toronto, Ontario • M4P 1Z4 • Mount Pleasant East
- 3 bath
- 3 bed
- 2000 sqft
154 Highbourne Road, Toronto, Ontario • M5P 2J7 • Yonge-Eglinton
- 5 bath
- 3 bed
- 1500 sqft
343B Hopewell Avenue, Toronto, Ontario • M6E 2S1 • Briar Hill-Belgravia
- 4 bath
- 3 bed
- 2000 sqft
100 Latimer Avenue, Toronto, Ontario • M5N 2M2 • Forest Hill North






















